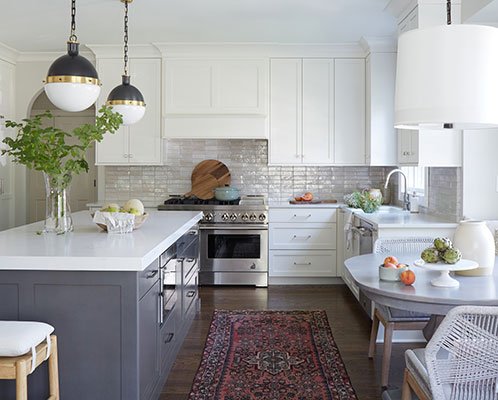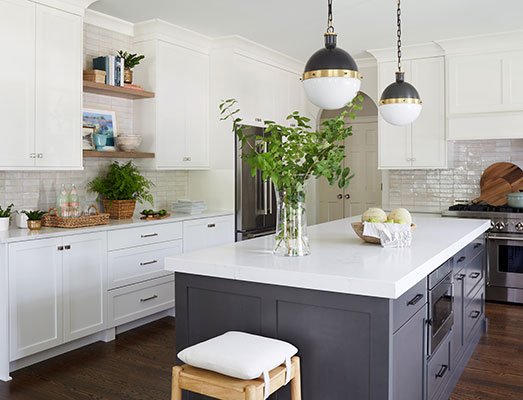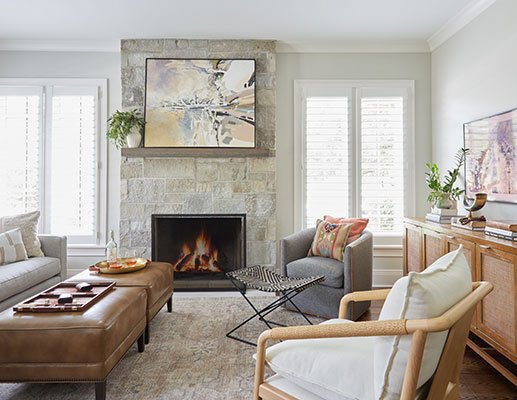After a gut renovation of their kitchen and keeping room in their Wheaton home the year prior, our clients were ready to tackle their adjacent family room. The major effort was put into refreshing the fireplace elevation, creatively space planning for multiple seating areas and creating an inviting and comfortable place for family to casually gather.
First, the funky combo of a vintage fireplace surround and bookcases that didn't quite look built-in needed to go. Using the same fireplace stone from the keeping room, we designed a new elevation with a mix of painted and stained woods, open shelving and caned inserts on the lower doors.
The space planning for this room was a little challenging - the family needed a cozy hangout space for watching TV, but the room is long and we needed to work around some architectural realities - like a little corner by the windows and the space under the stairs.
Creating separate zones solved for the awkwardness - a comfy reading chair by the windows and a bistro table for coffee or laptop work bring function to an end of the room that never got much use previously.
A custom banquette under the stairway run creates the perfect spot for the grandkids to sit while they have snacks and pizza - they can see what's showing for movie night but their cute (and dirty) hands are safely contained on a wipeable seat. Rumor has it grownups like this spot too:). Neutral upholstery and warm leather are accented with the prettiest custom pillows that are the chef's kiss to this family room refresh. Cue the popcorn!
Take a tour of the kitchen and keeping room of THIS HOME, too.













