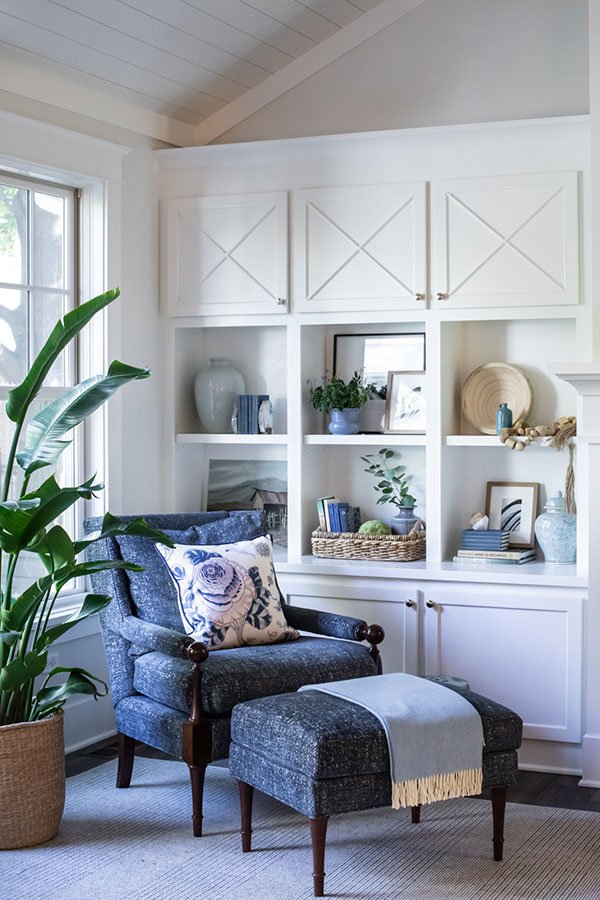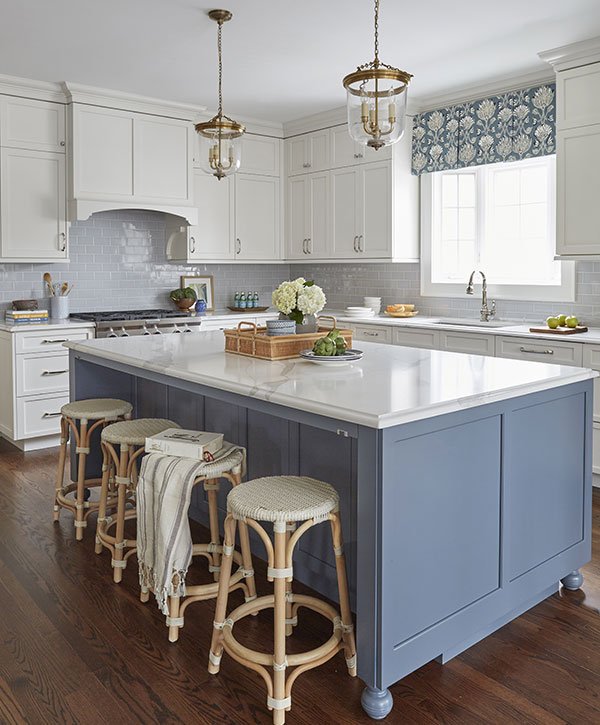Architectural plans are the groundwork for any new construction or major renovation project - a skilled architect has taken your needs/wants and dreams for your space and translated that into a a set of plans that captures what is structurally possible. Roof lines, ceiling heights, window placements, electrical, HVAC, load bearing requirements, etc - it’s all been considered and formulated to match the realities of your project site. End of story and time to get building, right? Not so fast - hiring an interior designer to review your architectural plans can be a helpful layer of feedback to ensure that the end result of your new space is everything you hoped for. Here are a few reasons why:
1. Careful consideration of how you’ll live and work in the new space: An interior designer who is well-versed in space planning can review your plans to make sure that your preferences for day to day flow and living will work with the architectural shell that has been designed. Where will the TV go and how does that impact the amount and type of furniture in your living room? Is your dining room big enough to accommodate the gatherings you host? Is the kitchen as shown on the plans going to function the way you need it to? Small tweaks at this stage of the process are much more cost effective than getting underway and realizing you don’t quite have the rooms laid out the way that best suits you.
2. Specific review of cabinetry and built-in layouts: Most architectural plans drop in placeholder cabinet plans for kitchens and baths - and they tend to be pretty basic. Your interior designer will hold the ball in regards to fleshing those designs out more specifically for the final product with cabinet drawings and millwork designs. Why does that matter at the architectural phase? Simply put - if the range hood of your dreams comes in at a size that necessitates the kitchen windows get shifted a bit or changed size, it’s much better for the architect to plan for that before construction begins.
3. Lighting selection for optimal electrical layout: Your architectural plans will likely have surface mounted and recessed lights referenced on the electrical plans. That said, the number, size and style of those lights is something your designer will be choosing along with you - and those details can significantly alter the final electrical layout. Adding layers of decorative light is often something managed by the design team, and having it added to the architectural plans is always helpful, even if changes are made later in the field during the construction phase.
In both of these images, we are planning for the specific placement of pendant lights over an island. Not only does this help illustrate how the design will take shape, but it prepares the team for the electrical rough-in phase.
4. Recommendations for decorative or special features: Beams, paneling and or built-ins are sometimes recommended by architects. If not - that layer of upgraded millwork detail is often specified by the designer on a project. Having those recommendations reviewed by the architect and added to the plans is a smoother process for construction in general and can net the client a more accurate projection of overall project costs.
Adding this pocket door in a bathroom used by a multi-generational family added a lot of functionality. And, adding it early in the process helped account for modifications when it was a simple change.
As we often say - the best results come from a beautiful synergy between the architect, designer, builder and homeowner. With all parties weighing in from their zones of expertise, the creative process is clarified and the best ideas rise to the top.
For more tips, visit our post on how to prepare for a SMOOTH CONSTRUCTION PROCESS.











