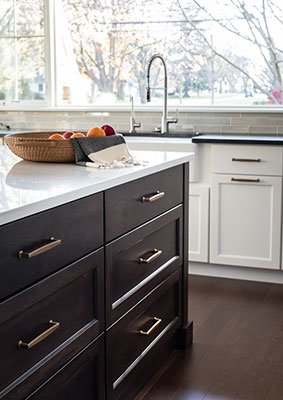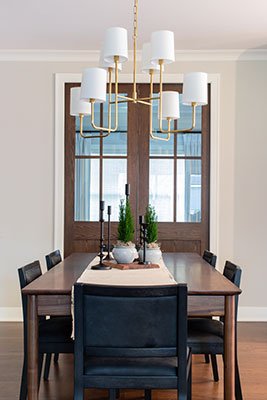A move from the city in search of yard space and closer proximity to family was the draw for this young family’s move to the suburbs. A corner lot in a desired neighborhood meant new construction was the plan, and our team was engaged with a clear goal to create a space that combined comfort, practicality, and style to support the family’s lifestyle.
We design a lot of houses (lucky us!). This time around, I thought I would note some of my personal favorite moments in the house instead of a general overview. Mixing it up a bit!
Double islands in the kitchen: I wasn’t sure about this at first, but as the kitchen design came together it became very clear that this layout would help with traffic flow. That way, the family wouldn’t have to walk around a giant single island, and it allows one island to be designated for service and the other for prep. A double island like this is ideal for a bigger kitchen that needs zones.
Formal living room/playroom: With two kids under three years old and younger – and two more on the way(!) – this family is going to have toys and baby gear around for a while. We designed the front room to be flexible over the years: Two cozy lounge chairs allow for a comfortable place to supervise kiddos, and the pint-sized table and chairs are there for crafting, Lego, etc. Grown up-looking toy storage makes picking up a breeze, but when the toy phase is done, the addition of a coffee table and love seat will make for an easy transition into a more formal living space.
Pocket doors: The living room/playroom is separated from the dining space by gorgeous stained pocket doors. I am a huge fan of pocket doors – they don’t take up floor space with a swing and because they can be completely hidden they allow for the introduction of a fun color or stain.
Powder room: I’m a perennial fan of the paneled and wallpapered powder room. It’s such an easy way to introduce a bolder design moment that can be easily changed as tastes change. Plus, the paneling keeps things protected and cleanable.
Basement media room: I LOVE this moody blue for the sunken TV lounge in this home. With minimal natural light, we leaned into color saturation and then kept it bright with caramel accents. The paneling is stunning, and the corner banquette is so functional for gaming or watching a movie while eating or playing.
Learn more about how to enjoy a smooth construction process.







