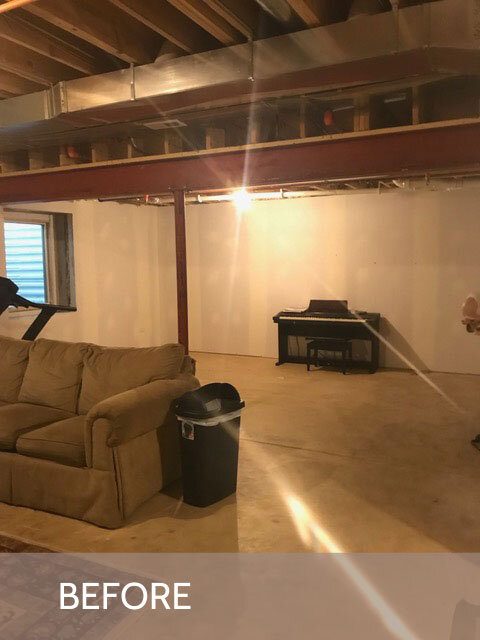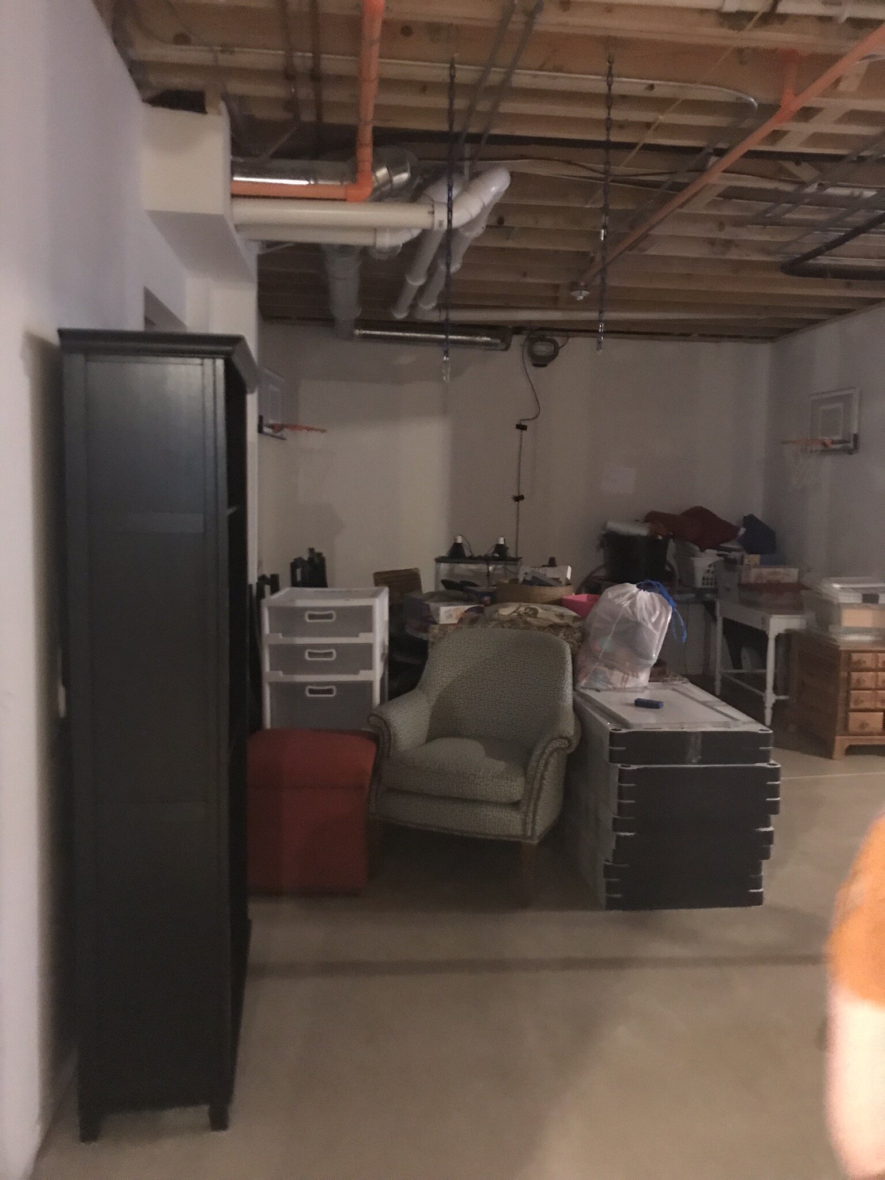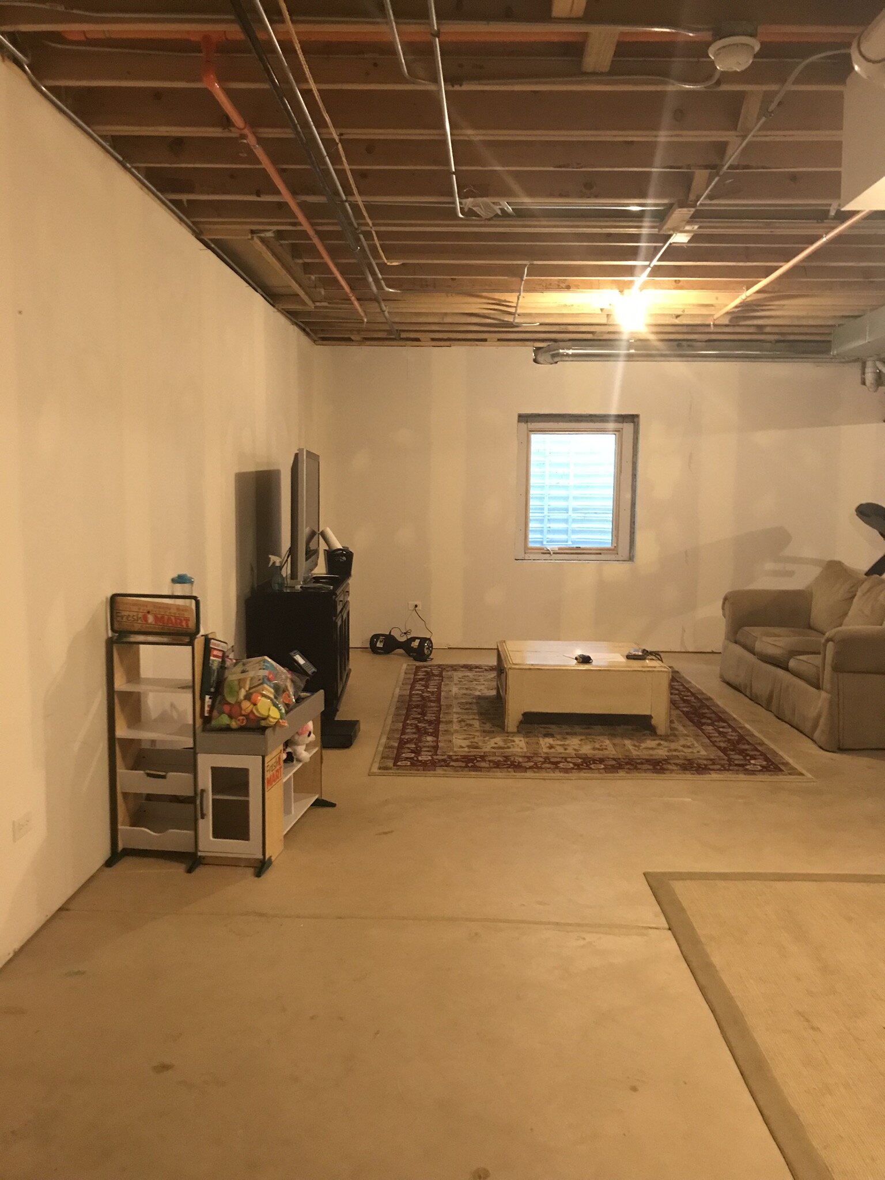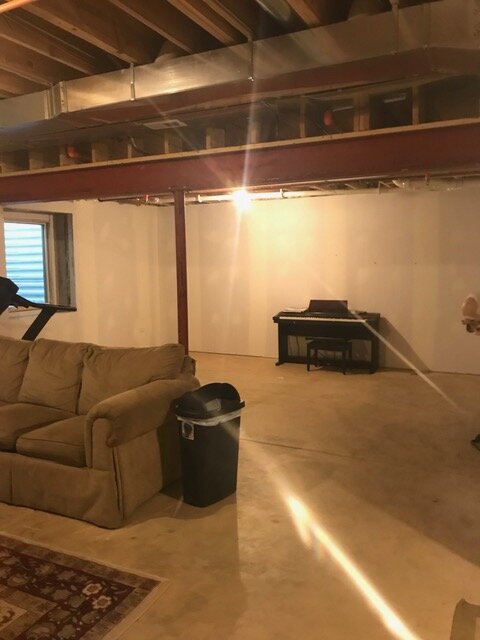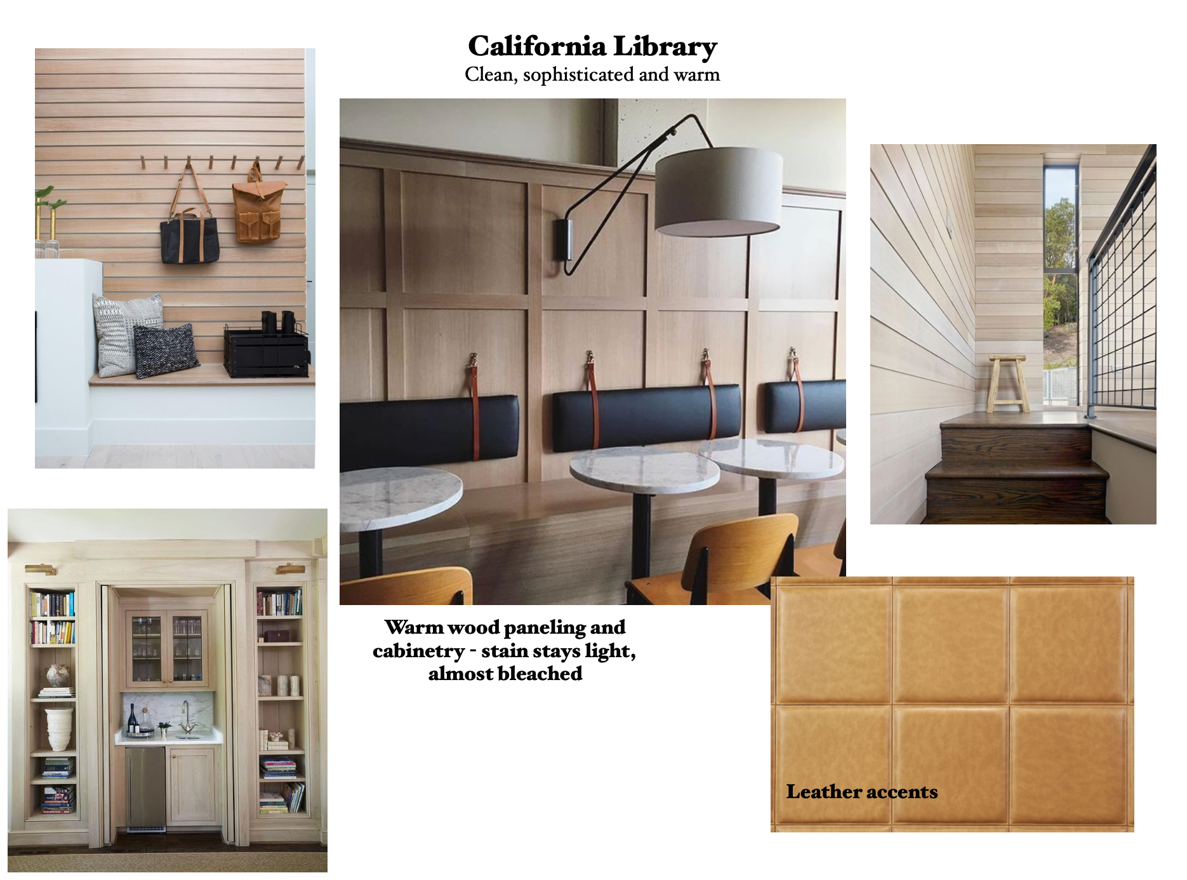The unfinished basement - we all know it well. Cold concrete floors, dusty concrete walls, the sounds of the HVAC equipment and so many ways the space could be more useful. Don’t get us wrong, an unfinished basement can be great - but after the kids are over rollerblading down there, it's time to convert it to a space that can host more than playdates. A warm, inviting and sophisticated basement can draw the right crowd. The kid crowd - its easy to know what they’re up to when they’re in your basement! And, the adult crowd - with an 85” television and a sophisticated kitchenette, you could have the perfect spot to host a Super Bowl, March Madness or Kentucky Derby party.
Check out where we started:
Basements can be a little tricky because the guts of the HVAC system for most homes live down here. This can create awkward soffits that lower the ceiling in odd places. For that reason, we always start space planning. First, we carved out zones to play, to workout, to gather around a (really) big television, a place to grab beverages and to offer an app spread for a crowd.
With the functionality of the space mapped out, we jumped into how we would bring to life this clean, sophisticated and warm entertaining area with some “California Library” inspiration.
With this jumping off point, we explored the palette and building in some architectural elements that would not only accommodate the existing needs of the space, but also give this space more interest than you may expect below ground. The first element we explored was the ceiling.
This treatment not only increases the sophistication of the space ten fold, but functionally, it defines the seating area and worked around the required soffits for HVAC.
Next, the accent wall behind the planned pool table would be a true wow moment. Don’t all the best wow moments start out as a sketch?
With the family wanting to give a subtle nod to their alma maters, we incorporated a gallery wall for vintage black and white images from their favorite old stopping grounds. We also planned for upscale posters to flank the television, with built-in lighting and custom banquette cushions to amp up the style factor and offer more seating. Wait until you see the custom straps that hold these cushions in place! All of this is along the same wall as a convenient wine fridge and wet bar - the perfect hosting station.
A palette that included warm woods, sophisticated grays and just enough brass brings everything together.
With the final installation of this welcoming basement just before a holiday party, we’re not only excited about how the design details came together, but we are so excited to know that this space will provide the perfect place for this family to host gatherings both big and small, for years to come.
Take a tour below to see how all the details came together.
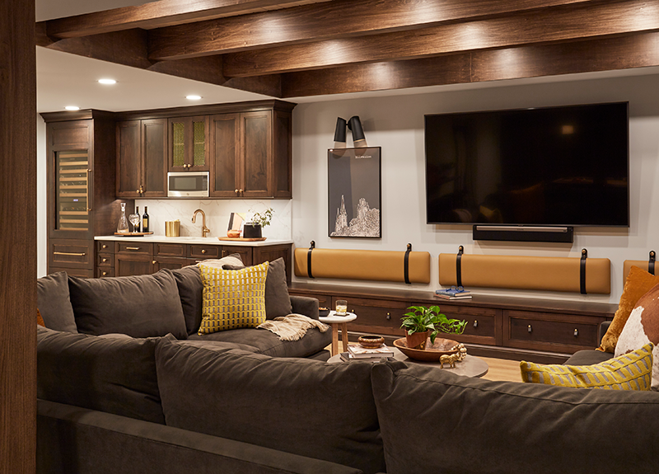
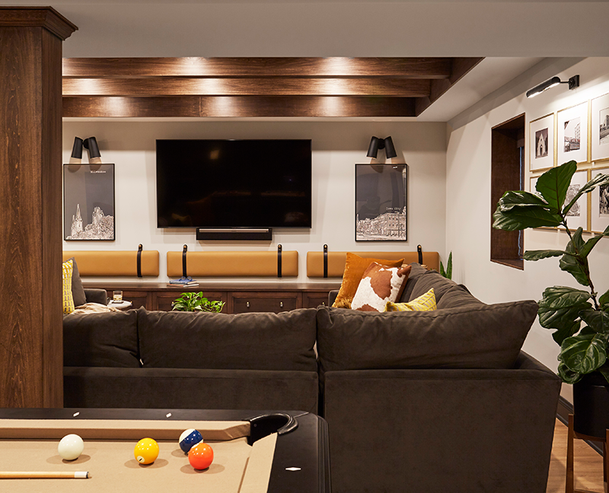
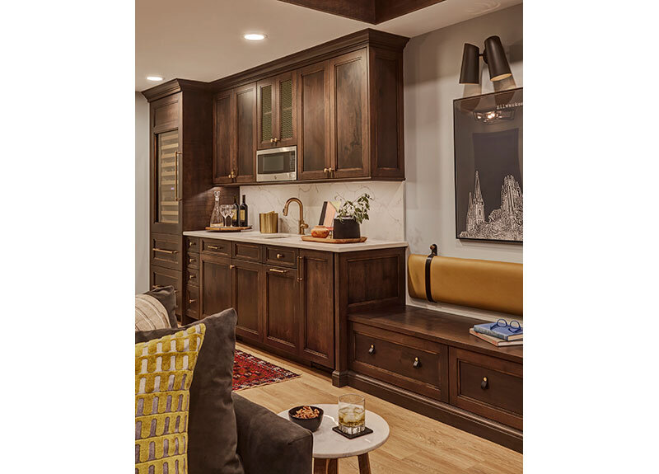
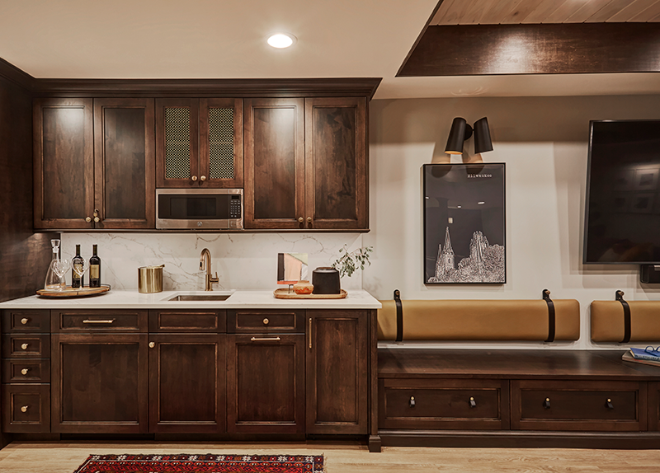
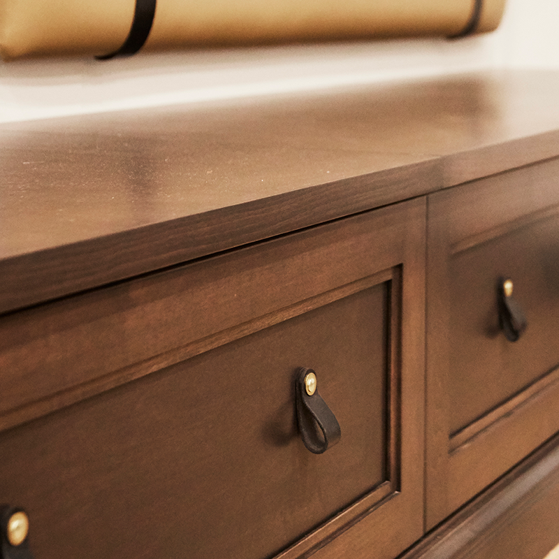
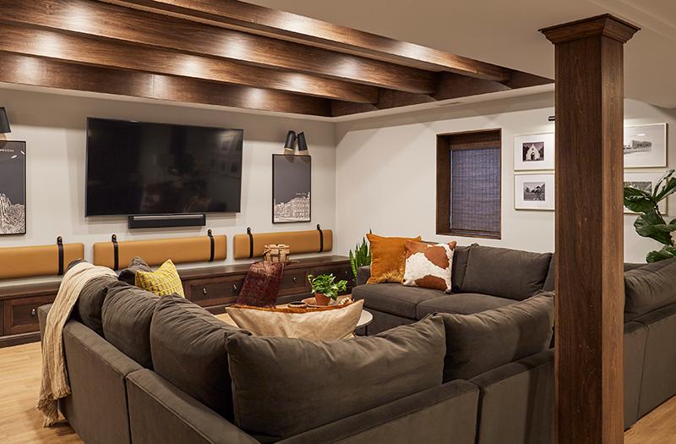
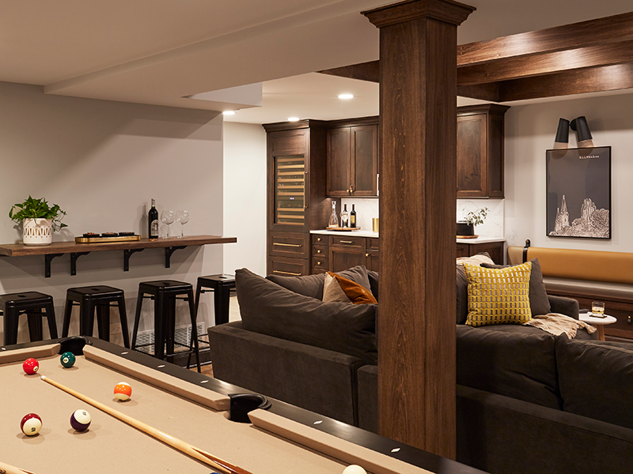
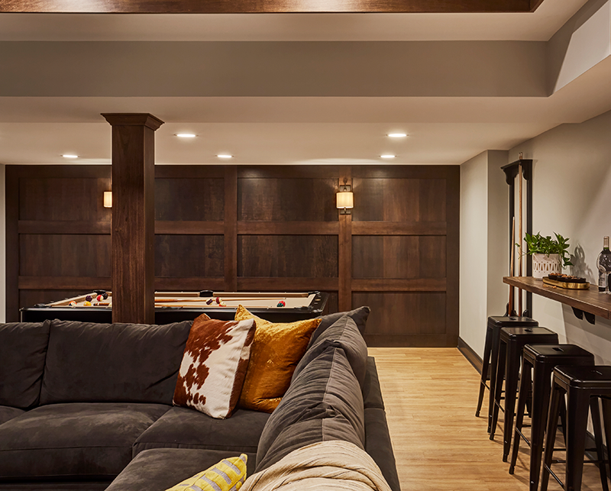
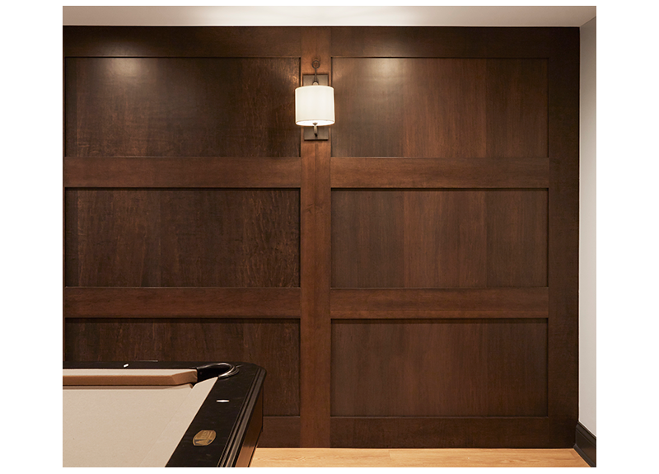
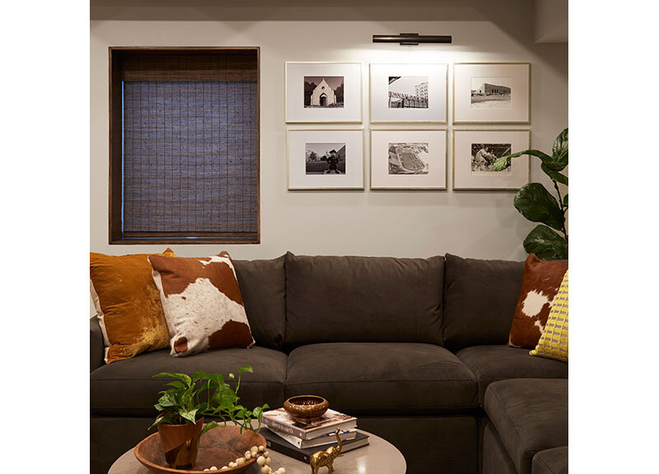
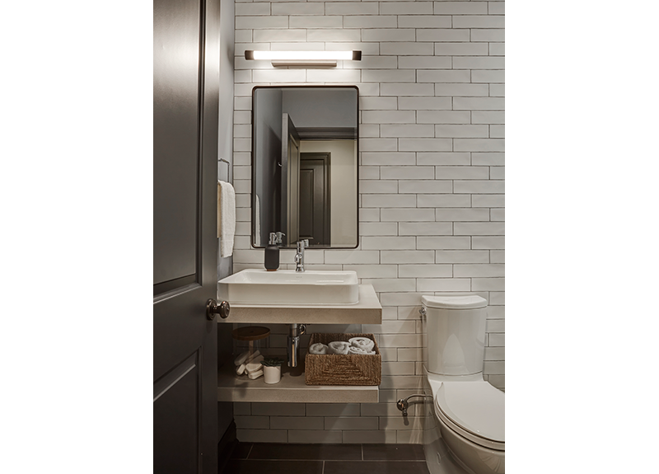
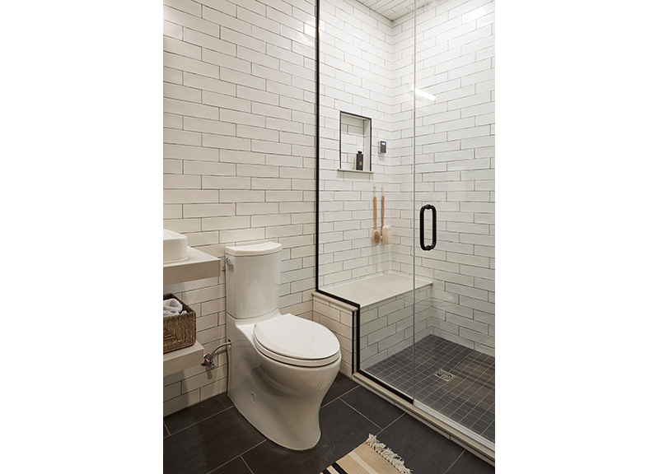
To see more basement ideas, check out our BASEMENT designs.
For more about the basement detailed above, see our portfolio - WARM AND INVITING BASEMENT. Or, to see an attic transformation in this same home, see a TWEEN ATTIC HANGOUT DESTINATION.

