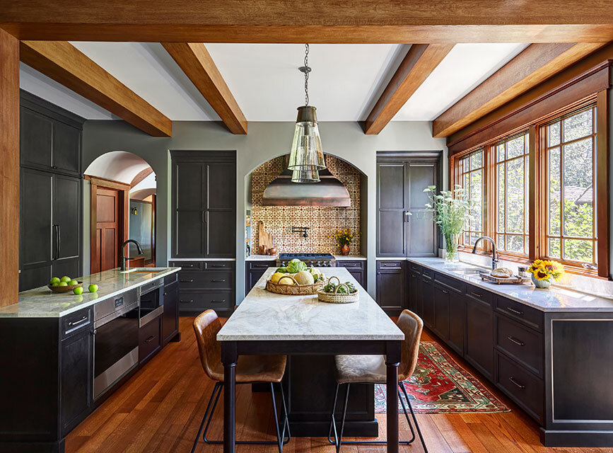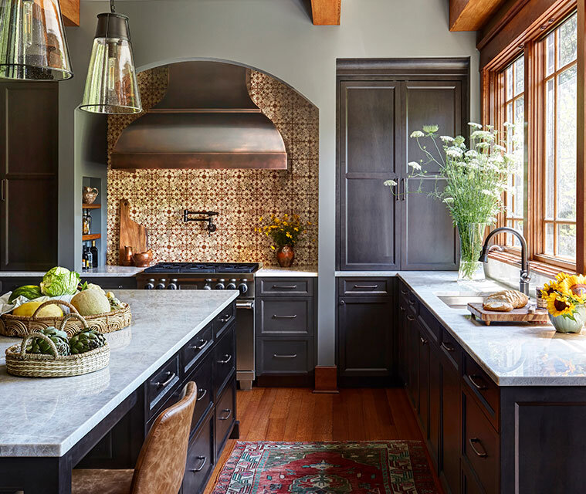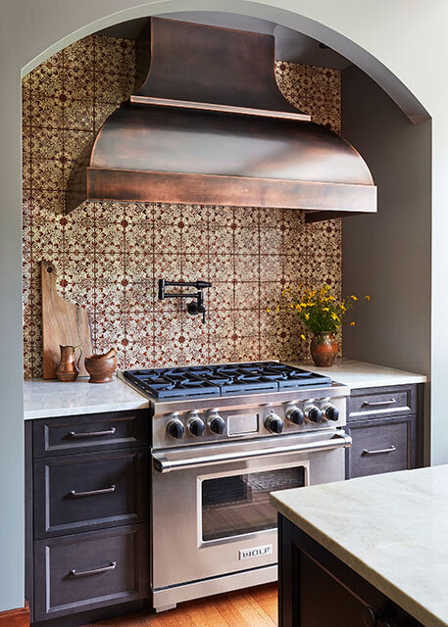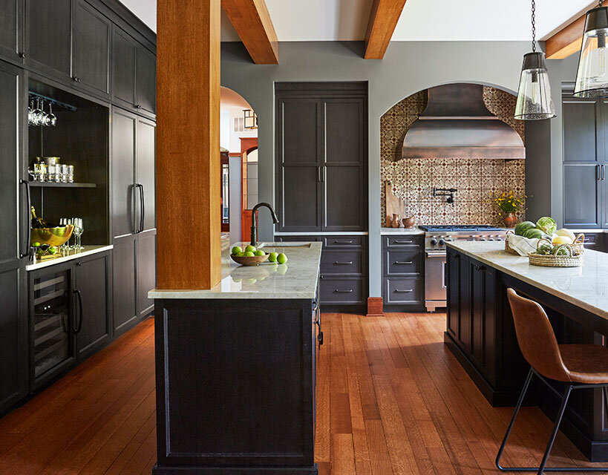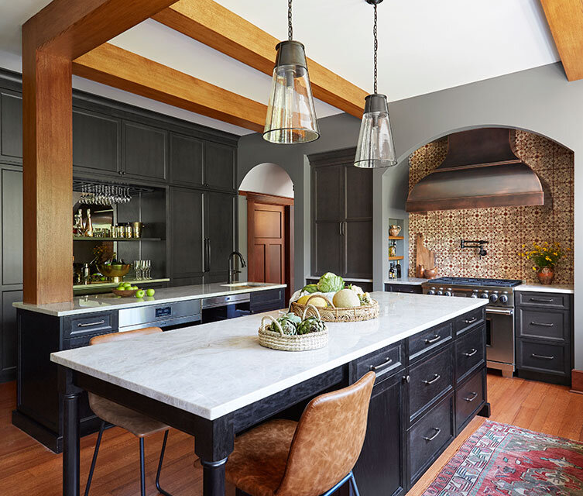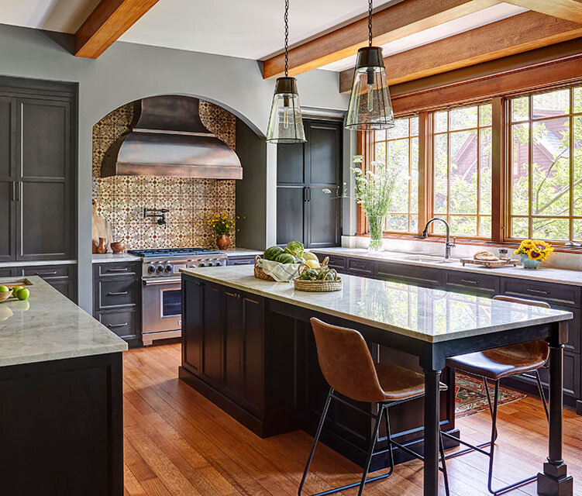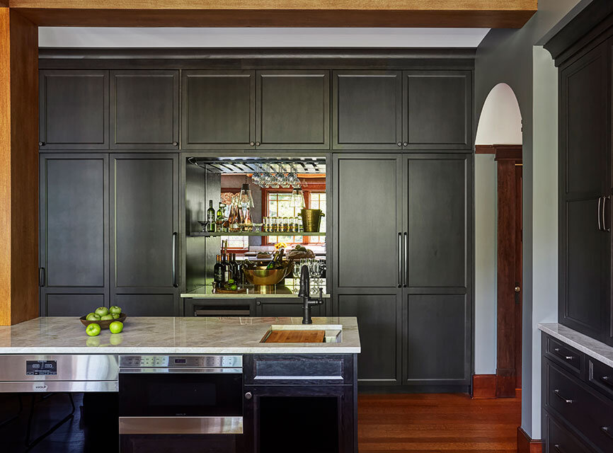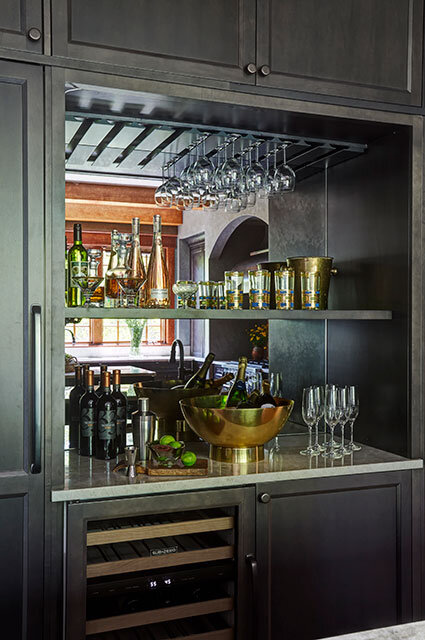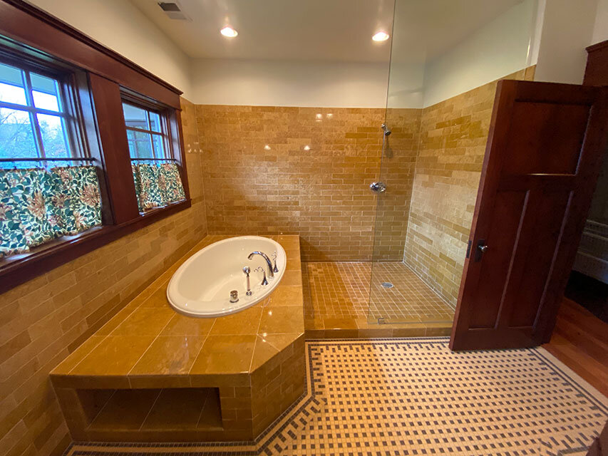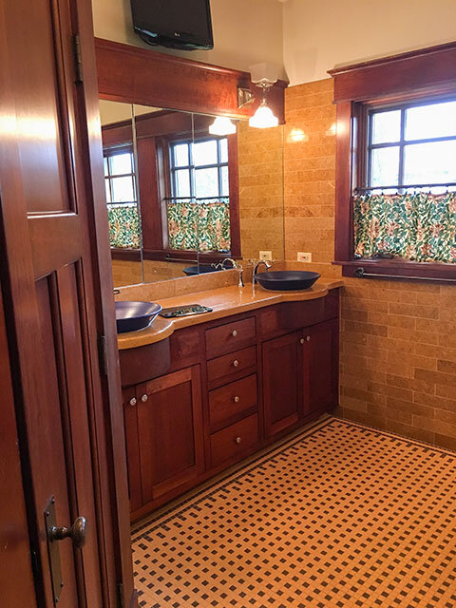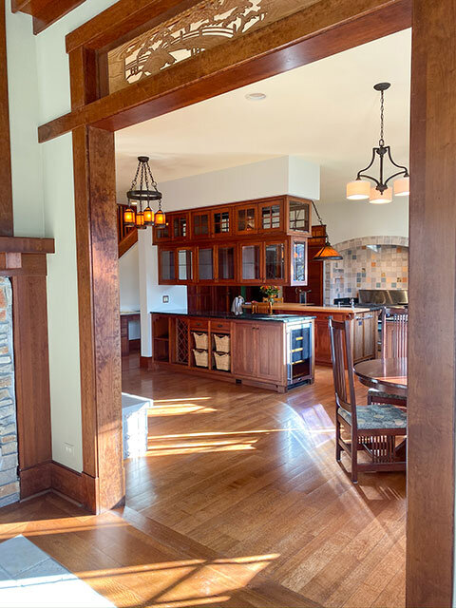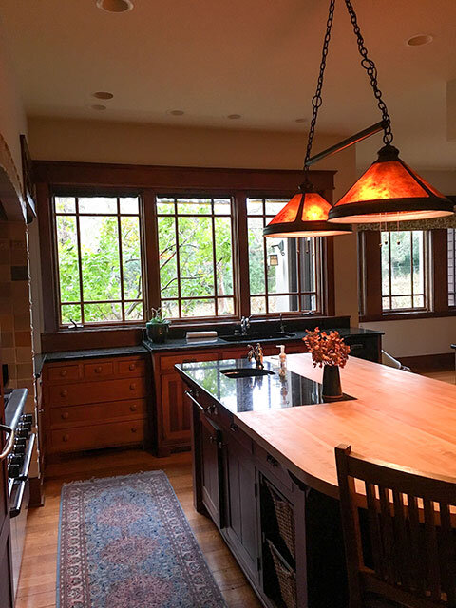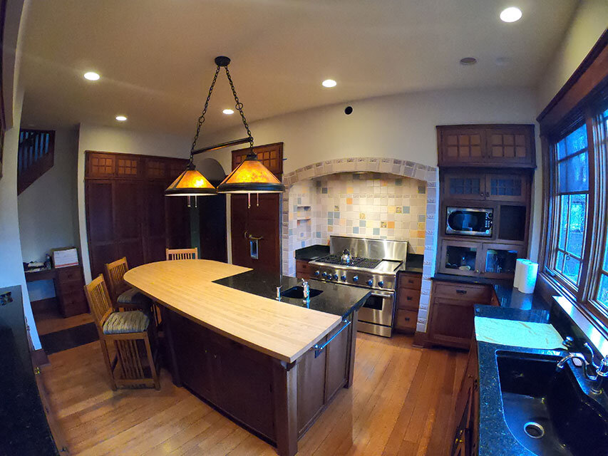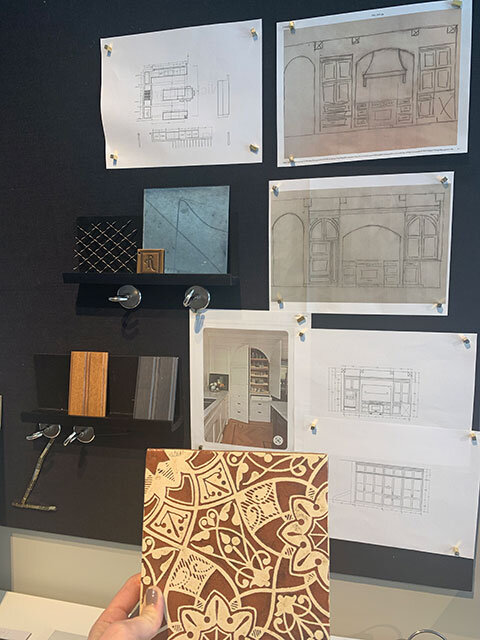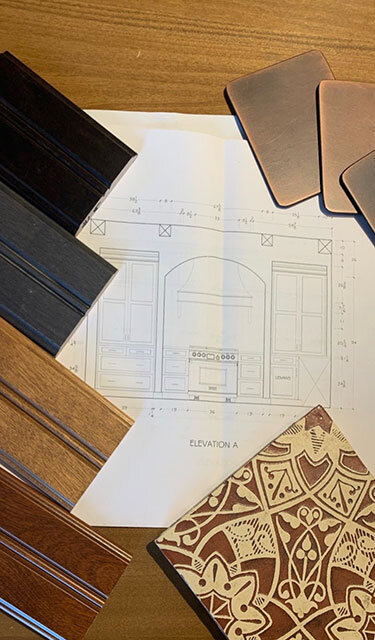When two childhood sweethearts reconnected and created a new blended family of 8, the search for the perfect home began. This home needed to accommodate their large family for everything from an everyday family dinner to a special holiday event. They found a meticulous craftsman reproduction, thought to be built in the 90’s - complete with intricate stained millwork, period fixtures, stained glass and enough charm that one would be hard pressed to think it’s not a historic home. The property is sprawling with ample yard, privacy, an in-ground pool and a carriage house that allow for maximum family comfort and room to spread out.
An original picture of the property to become this family’s home.
However, the 90’s left a mark on the master bath, and this is where renovation efforts were initially focused. To start, he requested a steam shower and she was excited about more vanity storage.
With original stained millwork in the space, updating the palette with materials that would feel spa like yet also flow with the character of the house required a gentle touch.
This new master retreat palette started to take shape.
To maximize storage, custom metal mirrors allow the longest wall in the room to house the double vanity, but keep the light coming in from the windows. A neutral palette of gray, cream, gold and natural stone let the custom cabinetry and antiqued mirror details shine. And, the new steam shower provides just the retreat these busy parents deserve.
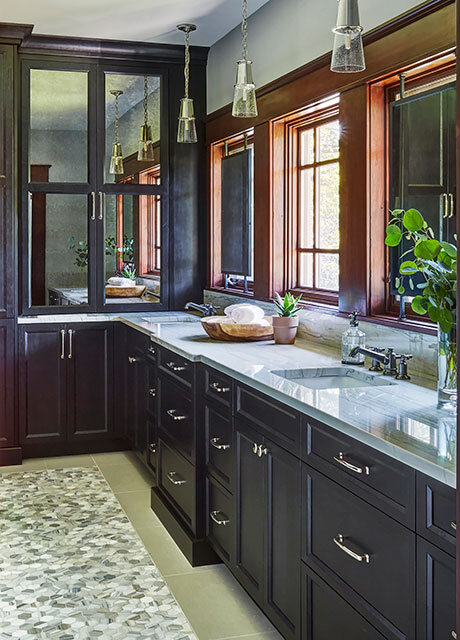
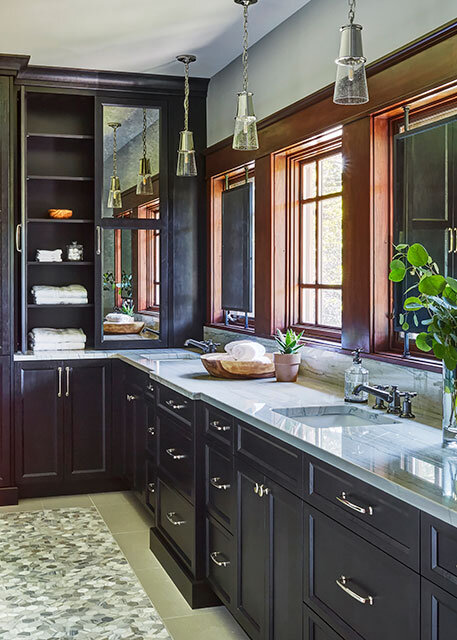
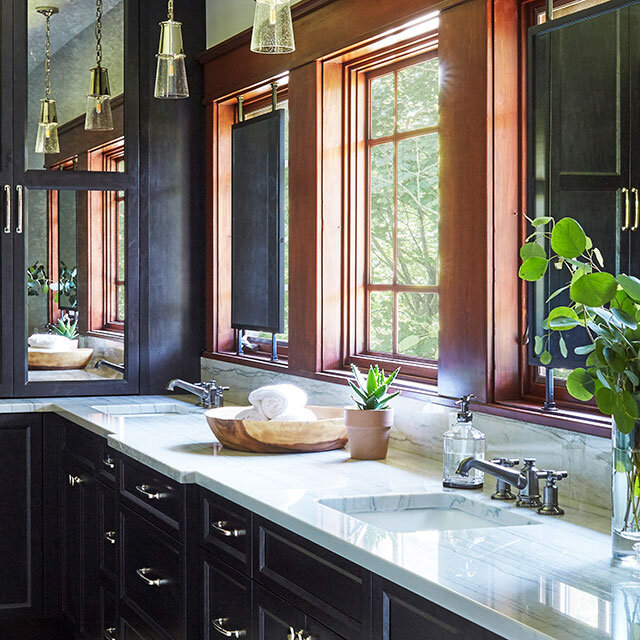
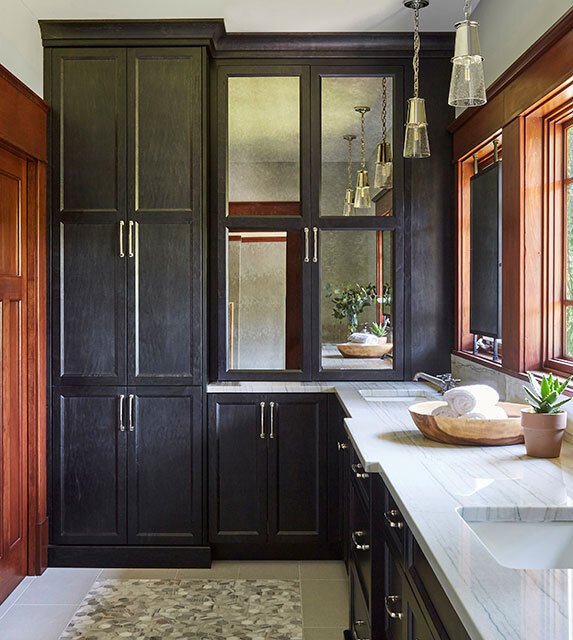
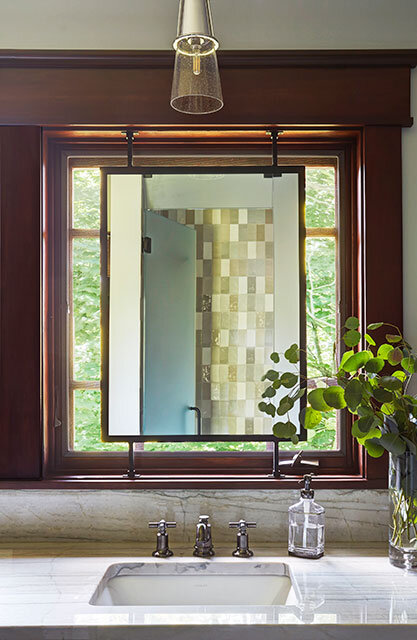
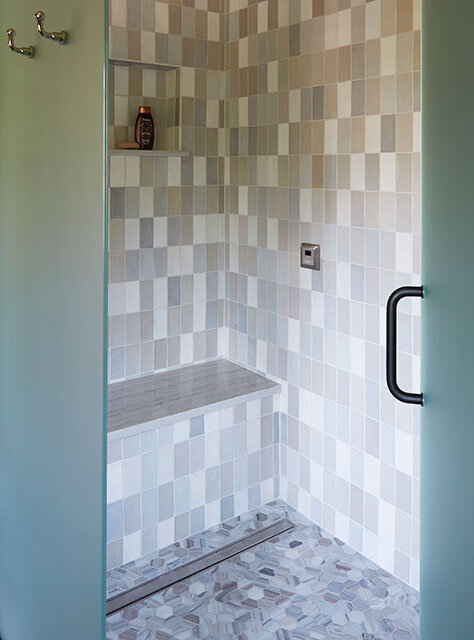
Upon taking possession of the house and spending more time there, it became clear that a merely cosmetic kitchen refresh was not going to net the desired results. The homeowners are frequent entertainers - yet, the tired cabinetry was on its last legs and a somewhat awkward layout prevented large gatherings.
One challenge was to fix the layout and create a new kitchen within the shell of the flanking dining and family rooms. Perhaps a bigger challenge was blending the craftsman aesthetic with the client’s request for an Italian-inspired kitchen - a nod to their roots. Thus, the craftsman meets an Italian kitchen was born. The first thing off the table was a white kitchen - not only would it not be period appropriate, the clients actually prefer darker finishes and wanted a cozy space.
This handmade tile captured just the right look and the plans for a show stopping copper hood began to form.
The design team created a warm mix of chocolate toned woods off set with creamy Taj Mahal quartzite counters. The star of the show is the custom copper hood and hand made terra-cotta tile backsplash. Lots of functional storage and double islands mean this kitchen is homey, hard working and ready for a crowd.
