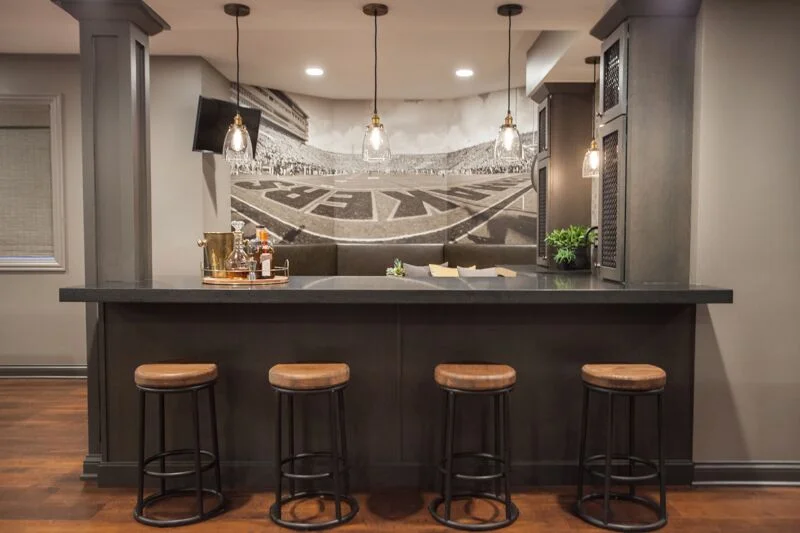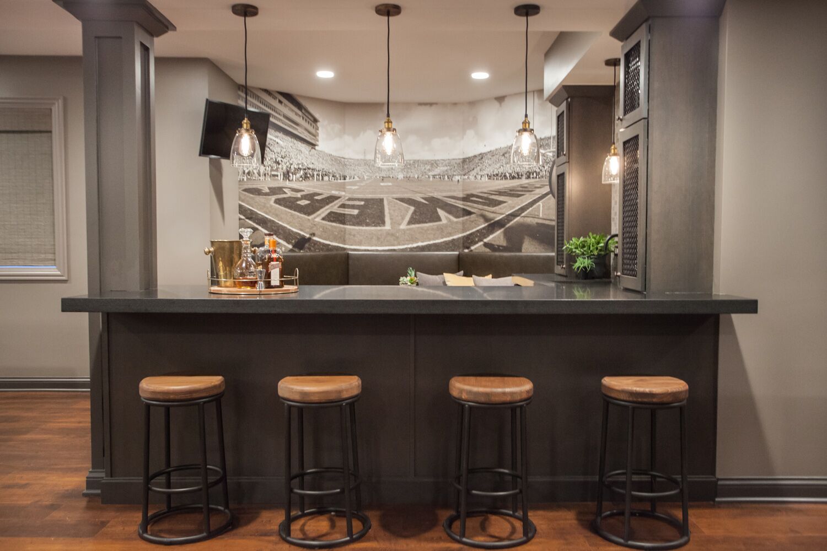
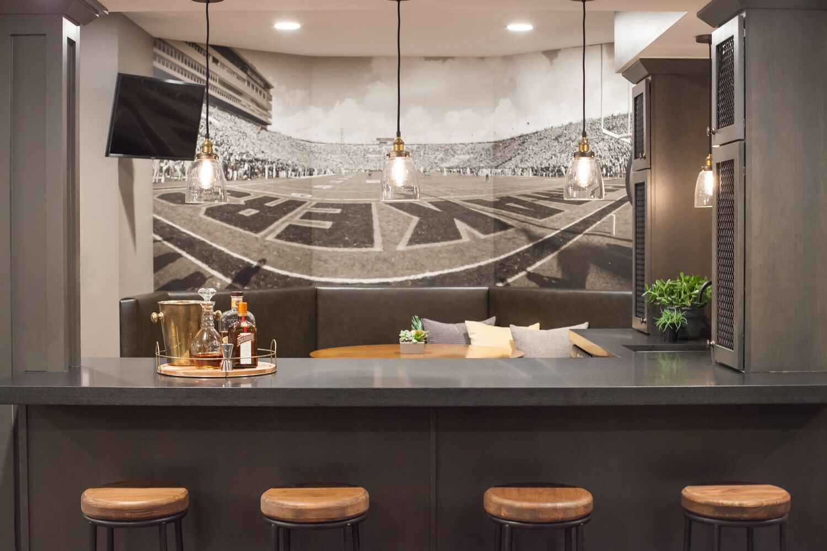
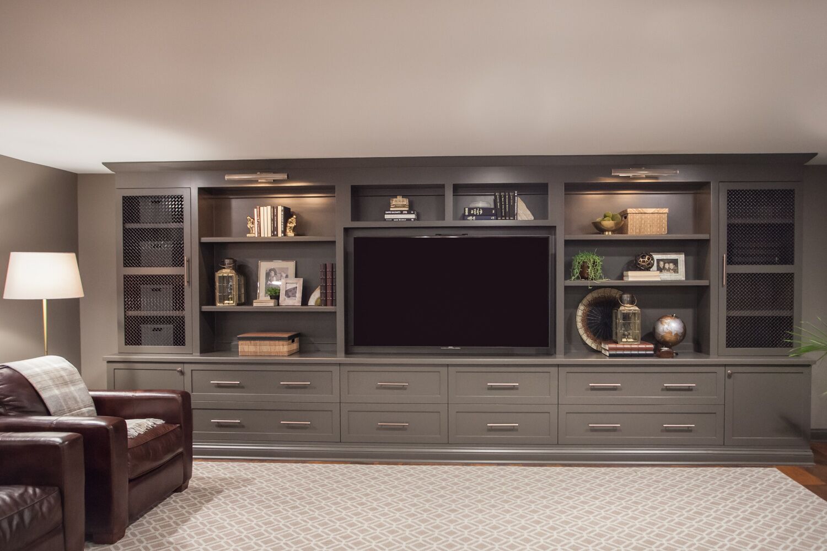
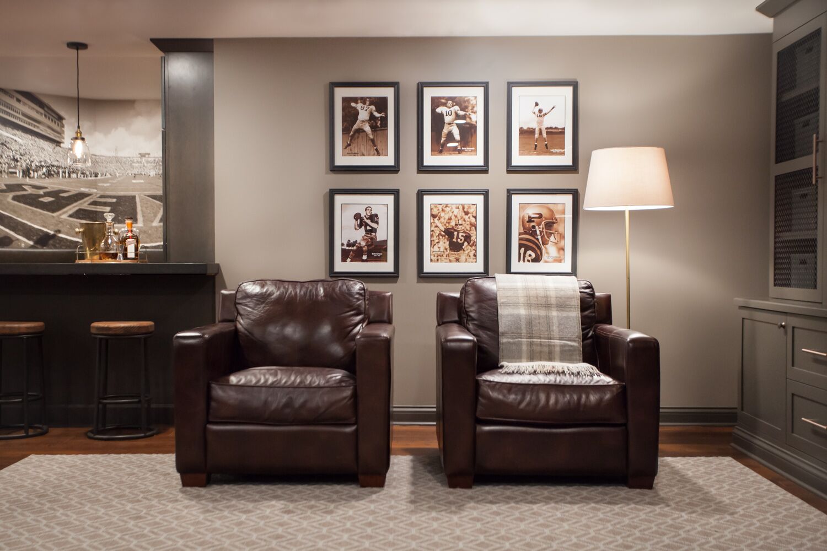
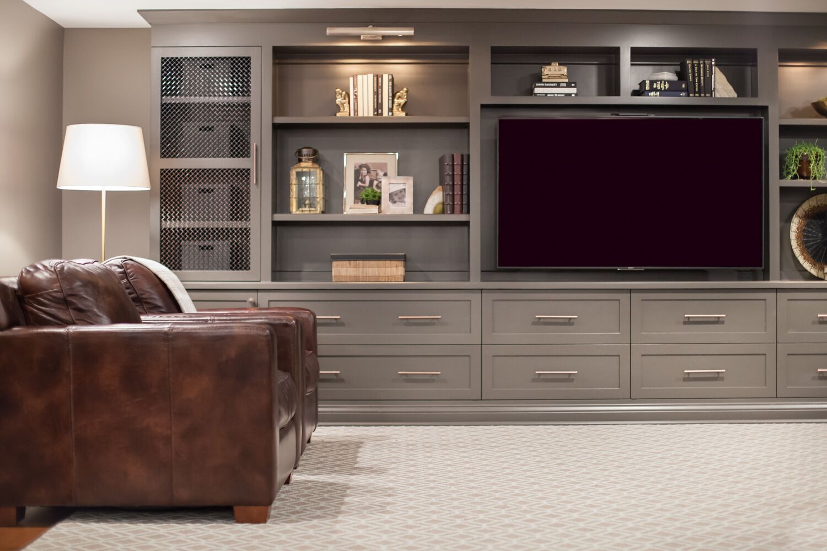
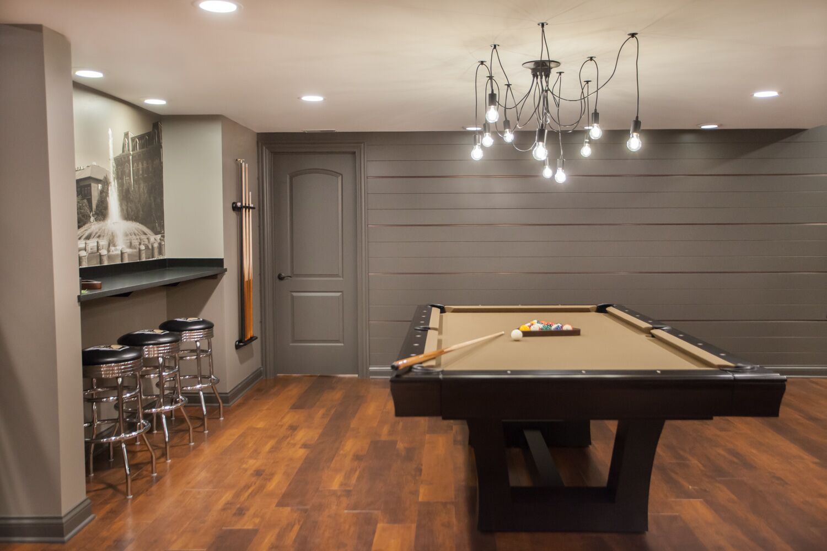
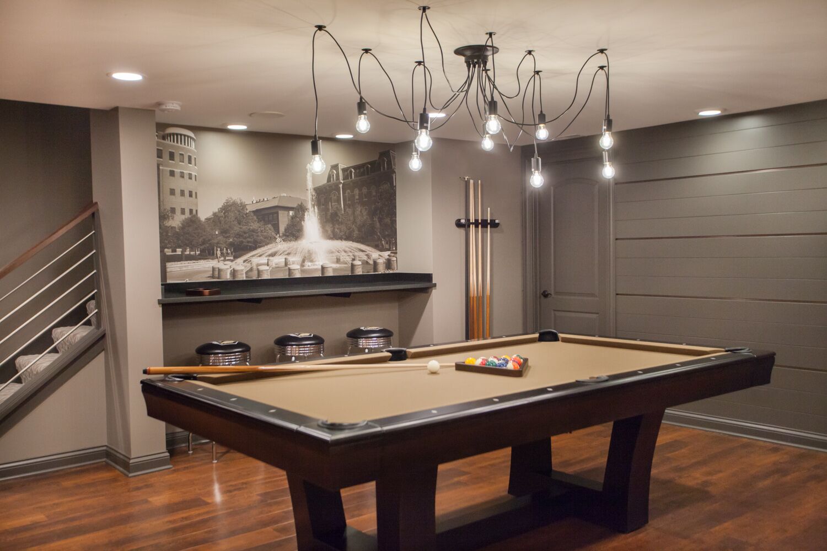
BASEMENT OF THEIR DREAMS
Project
A gut renovation of a basic basement was undertaken to upgrade the games and media space and to create an exercise room. Starting with a floor plan to accommodate the various wishes of the homeowners, Two Hands managed the project from start to finish alongside one of our preferred contractors. Custom built-ins for media, a cozy banquette space and a millwork and metal accent wall were designed to take the space from vanilla to fabulous.
Inspiration
The pictures tell the story—our clients are Boilermakers at heart and wanted the basement to be a fun tribute to their beloved team while still being sophisticated. A historic photo of Ross-Ade stadium was turned into custom wallpaper that creates the focal point at the built-in banquette. Jumping off from that black and white palette, we pulled in moody grays, bronze metals and lots of texture to keep the space feeling grown-up. The end result is an inviting, super functional space with tons of personality that can be enjoyed by teenagers and adults alike.
Clients
An active family of five deep into the teenage years. Mom and Dad craved a basement that could house crowds of teens but also feel sophisticated enough to entertain their friends in.
“We love Two Hands! The team has helped to totally transform our home through numerous projects. They worked collaboratively with us translating our desires into reality with both great creativity and practicality. We appreciate their vision and insight which produced a finished solution that we would not have gotten to on our own. From the big picture down to the finishing touches, they executed superbly. Just as importantly, they are trustworthy and just good people. We consult them on every detail and will continue to do so.” - Scott and Amy

