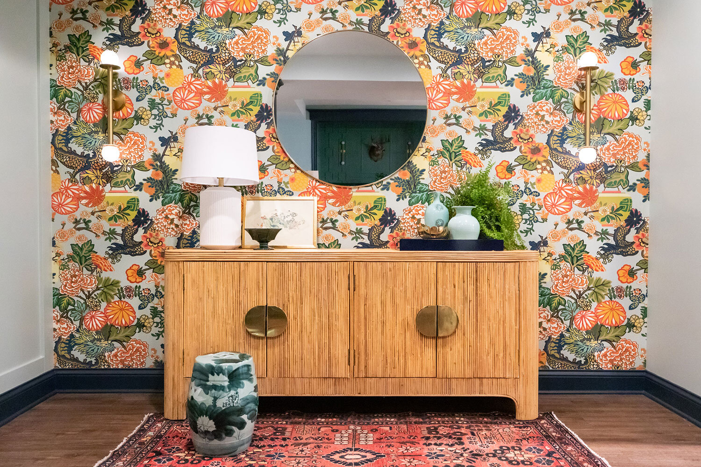
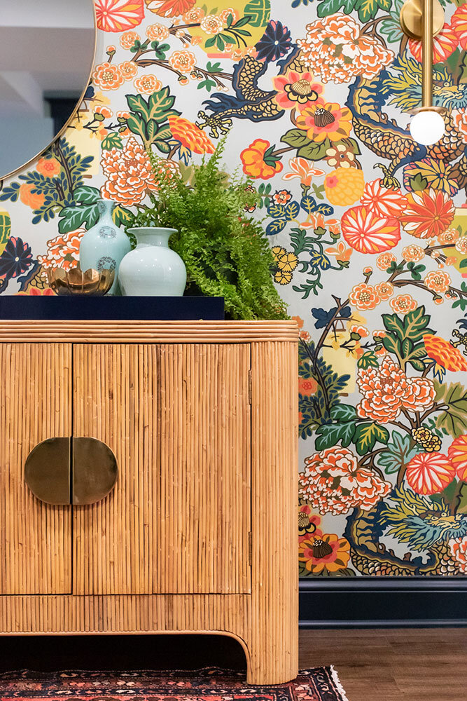
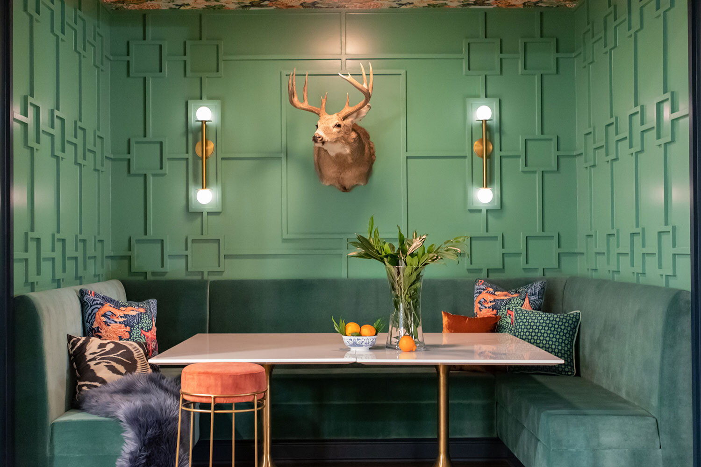
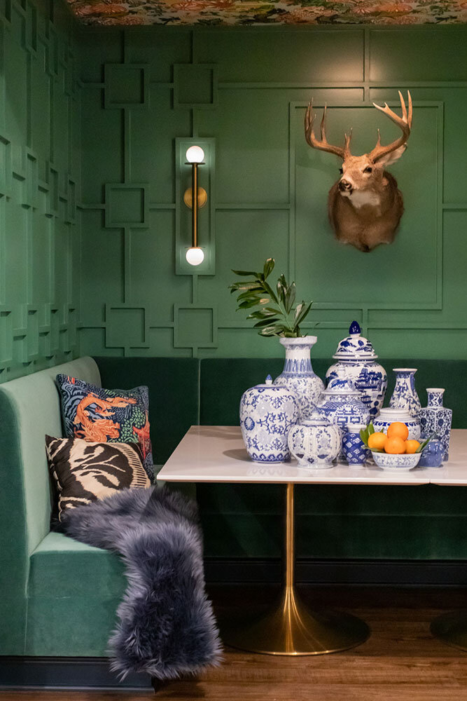
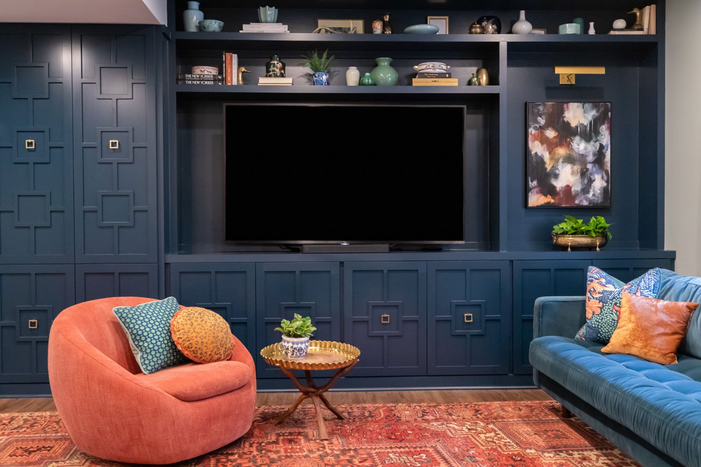
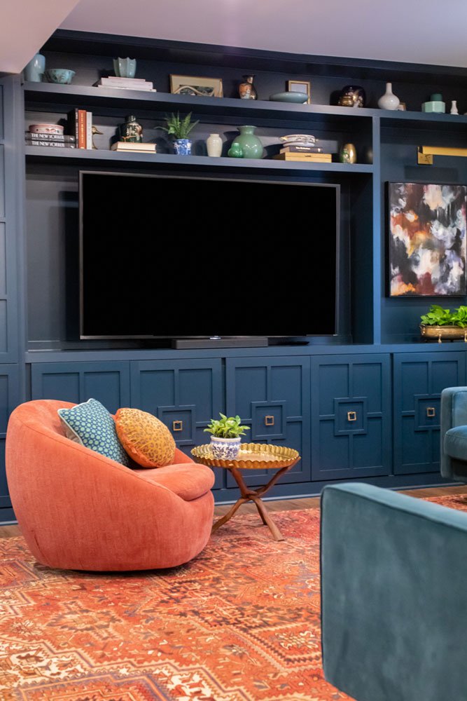
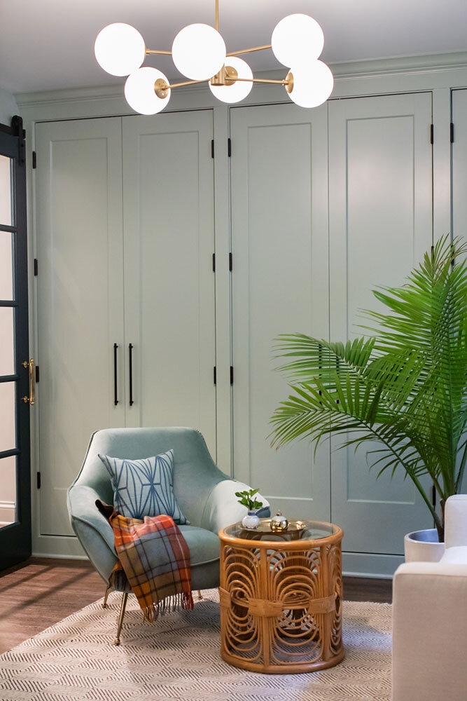
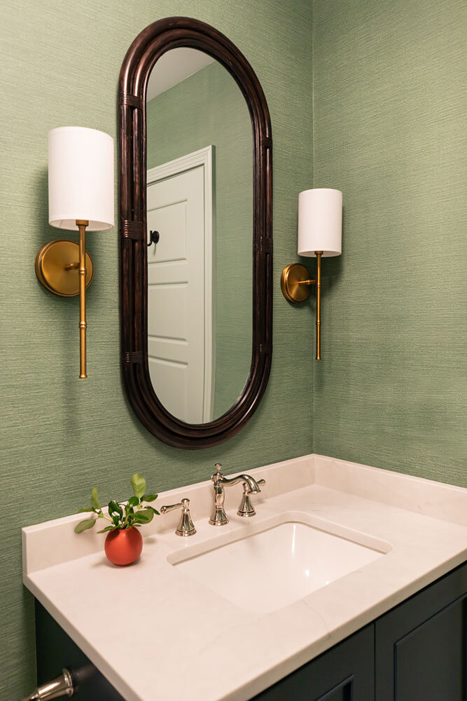
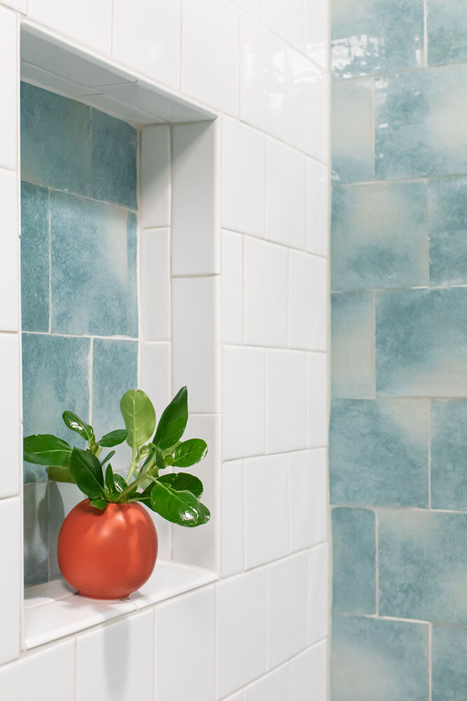
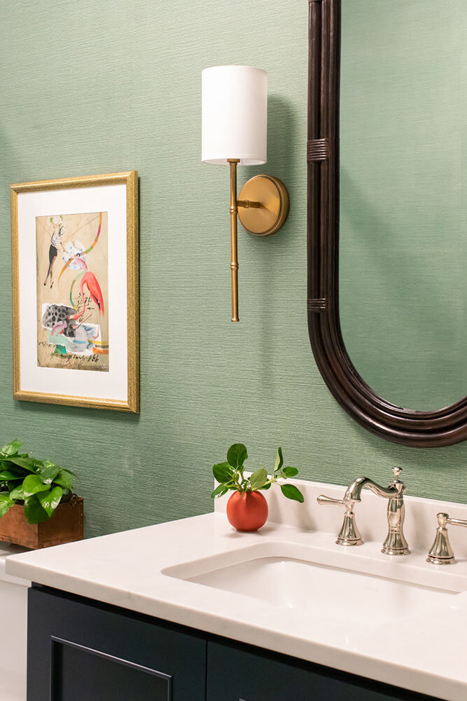
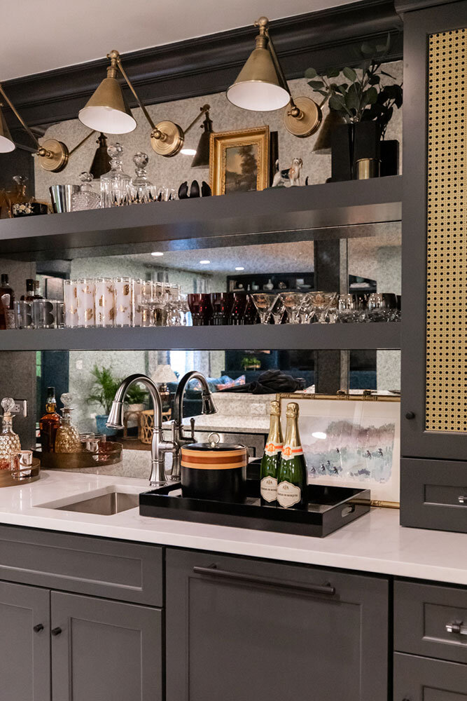
MID-CENTURY COUNTRY CLUB BASEMENT
Project
An unfinished basement in a newer build was a blank slate. This empty shell had nice high ceilings, a plumbing stack and a whole lot of HVAC runs to work around. While it had a ton of potential, it was also waiting patiently for functional pieces to serve a large family and a design plan to make it special. In tandem with our construction partner, we designed this basement to include built-ins and a super fabulous giant upholstered banquette, as well as a full bath, wet bar and extra storage space for overflow pantry and entertaining items.
Inspiration
It's not everyday that a client arrives with a solid inspiration plan that calls for a Mid-Century Country Club vibe! Needless to say, we were smitten from the get go. Our client had a particular palette in mind (that we loved!) based on a mid-century image she had found. From there, it was our job to weave that palette into an overall design, along with healthy doses of chinoiserrie, paneling and let's not forget the family heirloom taxidermy. What evolved was the perfect space for Don and Dorothy Draper to kick back with a highball and watch the kids play parcheesi.
Client
An active family with four children, they were craving a finished space for their kids to play ping pong, video games and chill. The challenge was meeting those needs while also having a grown-up, Mid-Century vibe that mom and dad would enjoy hanging out in, too. This creative and talented client really brought so much to the mix with her inspiration and savvy vintage shopping as well.
For before pictures and a peek at the process of renovating this basement, see our journal post.

