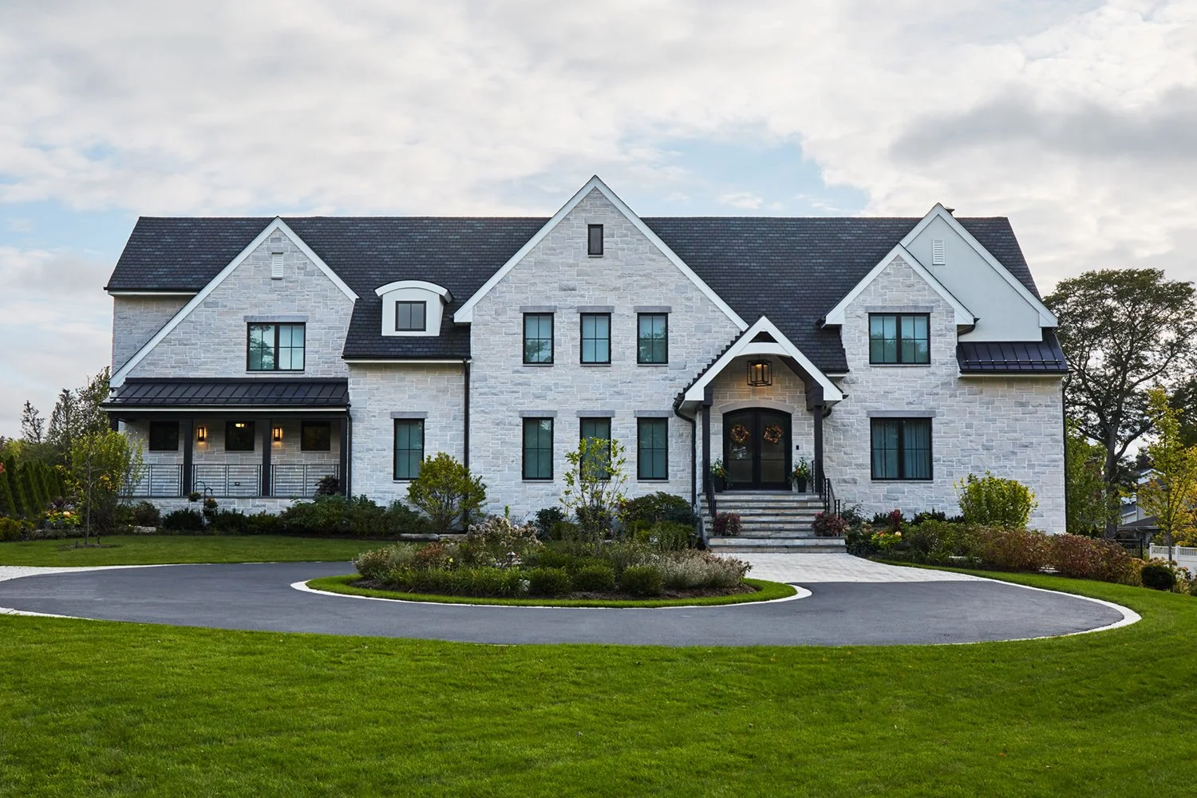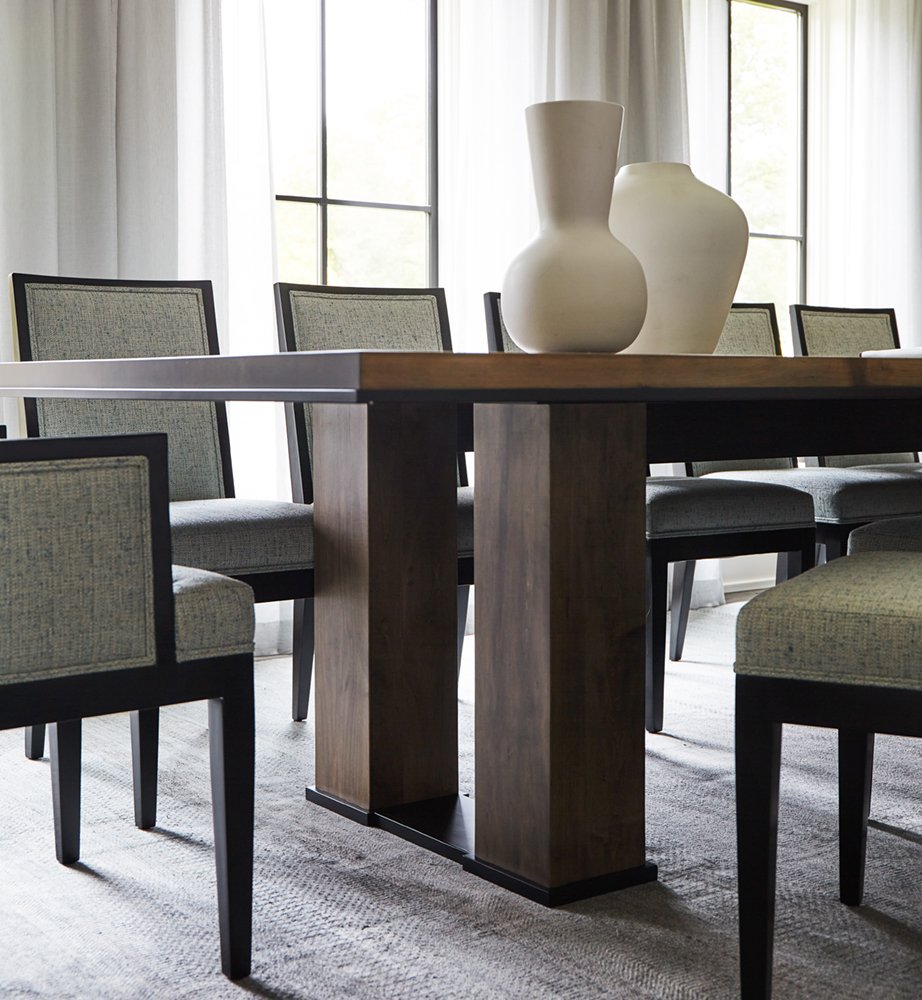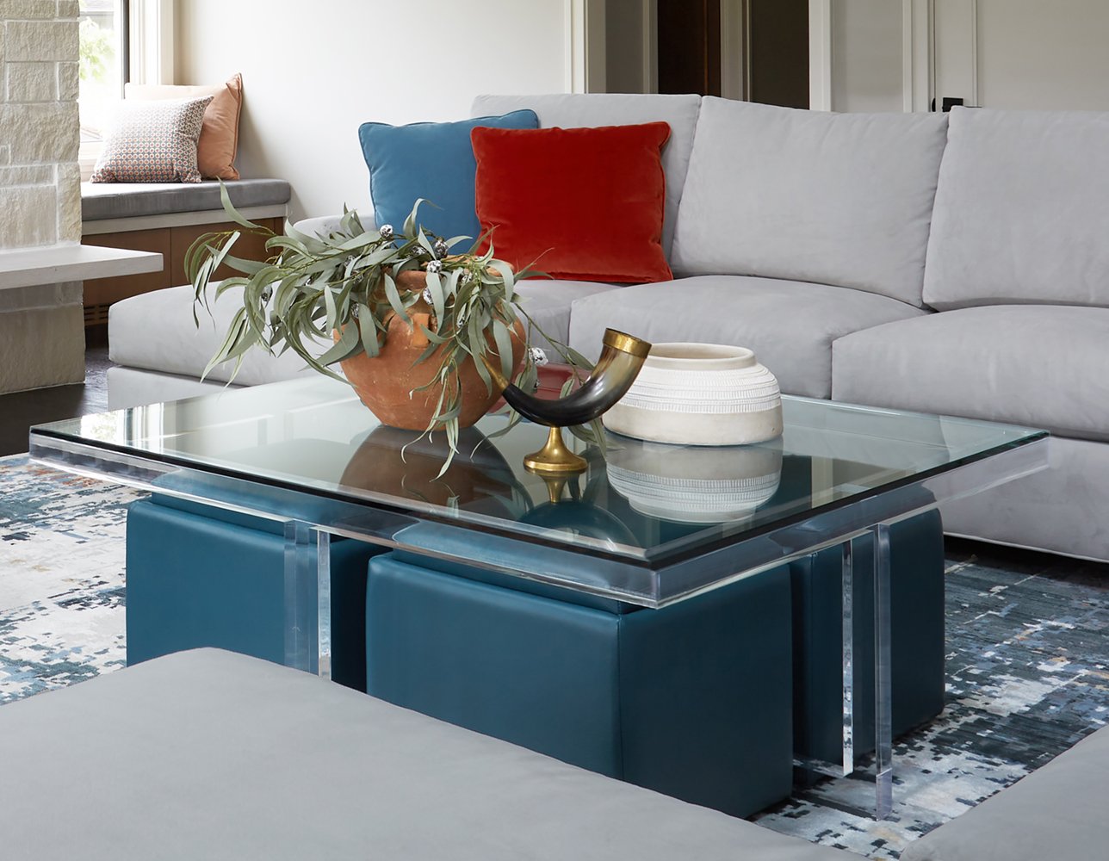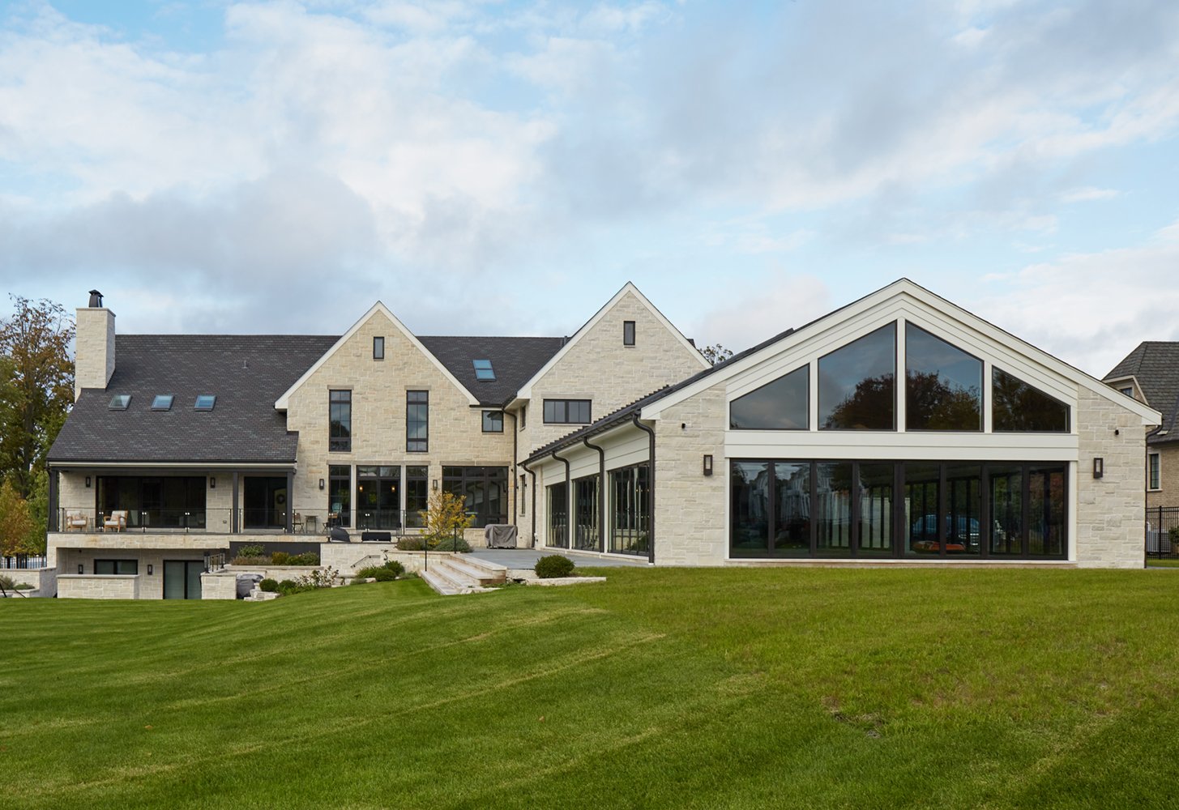
































CUSTOM CONTEMPORARY WITH A SOUL
Project
A 10,000 square foot new build architectural masterpiece, including a sport court, exercise and locker room and a stunning pool house. Built by Patrick J Murphy Builders, the home features a vaulted twenty-two foot family room fireplace, custom lighting, glass and metal staircase details, expansive windows and custom millwork throughout. The high level of craftsmanship from the trades shows in the exquisite features of this home.
Inspiration
Architect Maureen McCarthy worked closely with the homeowners to create a home with not only ample space, but stunning architectural details. White oak paneling and columns punctuate a palette of dark floors and warm custom stained maple cabinetry. Large format porcelain slabs with subtle movement break up millwork on the fireplaces and artisan glass on custom light fixtures illuminate an impressive art collection. Thoughtfully imagined furniture truly accommodates a home just for two with endless entertaining possibility for extended family.
Client
Empty nesters with an expanding cache of grandchildren wanted to create a family friendly home for all the generations to enjoy. This duo wanted an open, clean and contemporary home with splashes of vivid color. While a doctor by trade, the husband truly has an architect’s eye that drove many of the defining features of the home. A refined sensibility and appreciation of detail were key elements this family brought to the table - and a willingness to spend the time getting every element of the design just right.
For a peek at the design direction behind different rooms in this stunning home, see our journal post.
