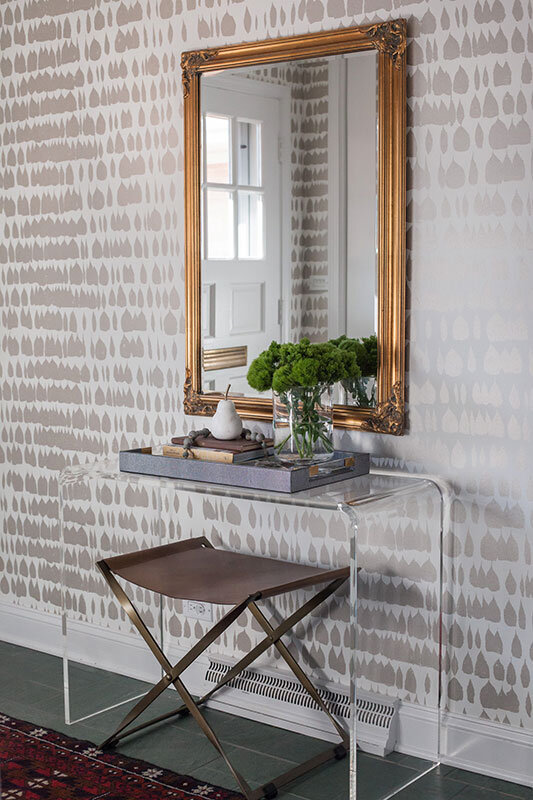









A CLASSIC AND VINTAGE HOME
Project
Over the years we’ve embarked on several projects together - the powder room, foyer, and a daughter’s bedroom. The gut renovations of the powder room took the original bath from dated to positively breathtaking and ultimately functional for their two young daughters - who also use it as their main bath. Balancing the needs of children with the homeowner’s desire for a sophisticated guest bath meant bringing in high end touches to the plumbing fixtures and dramatic dark grass cloth wallpaper, but having the lower portion of the walls wrapped in indestructible subway tile. Wallpapering the foyer and updating lighting creates a subtly dramatic entry to this lovely home. And, we had tons of fun creating a playful and curated bedroom for their oldest daughter.
Inspiration
The wife and mom in this family gravitates towards traditional patterns in preppy colorways. Classic, coastal and vintage capture her decor loves - hence the vintage furniture we repurposed as a vanity for the powder room. In the daughter’s bedroom, a stunning green and white fabric was the jumping off point that allowed for a room that’s at once sweet enough for a little girl but sophisticated enough to grow with her through the years.
Client
Two adorable daughters keep this young couple busy, but between work and family they’ve found time over the years to update their 1950’s ranch home. Working room by room, they have a strong vision for how they want their home to feel - updated traditional, casual and beautiful.

