
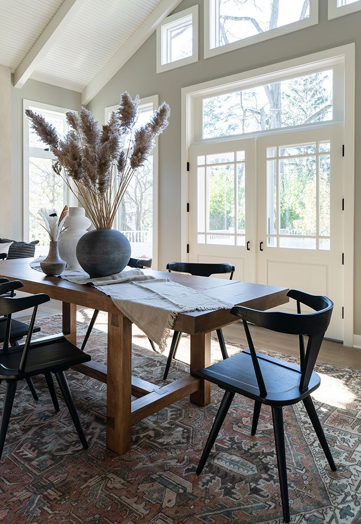
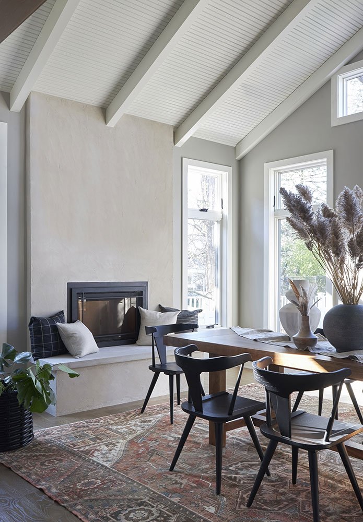
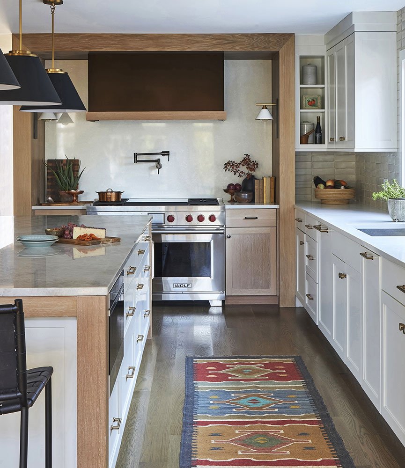
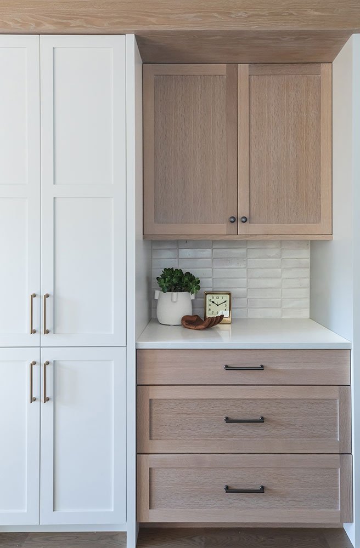

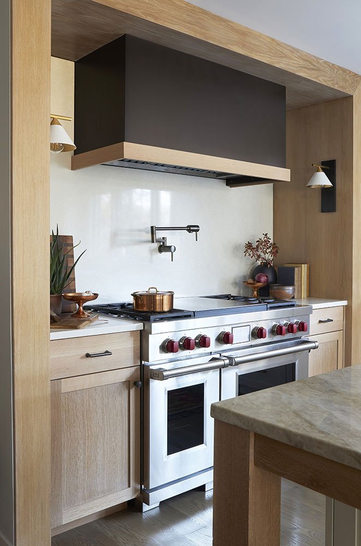
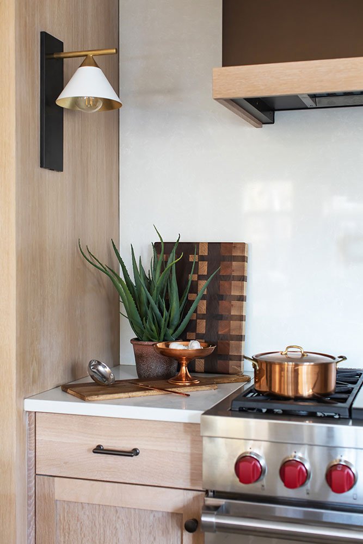
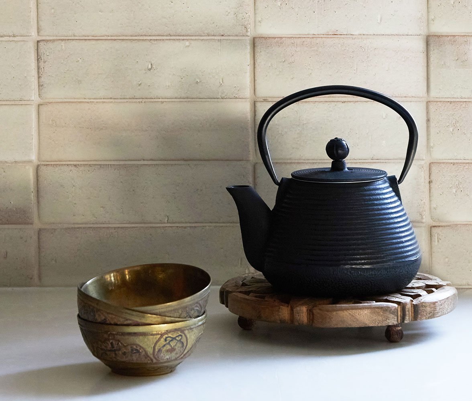
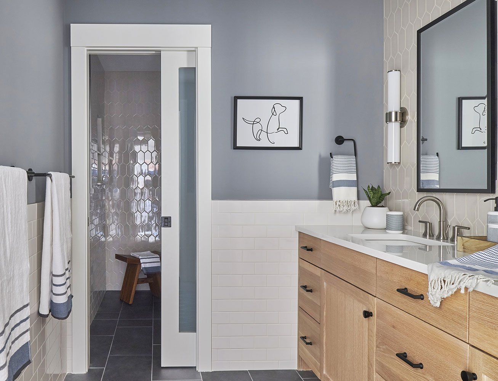
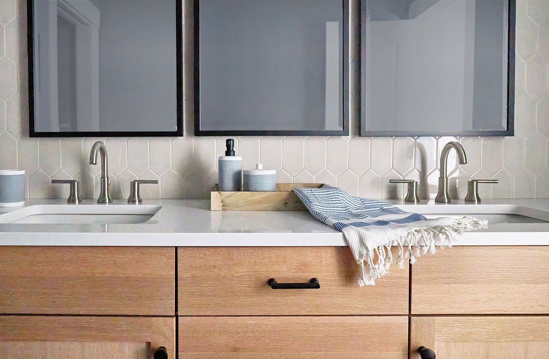
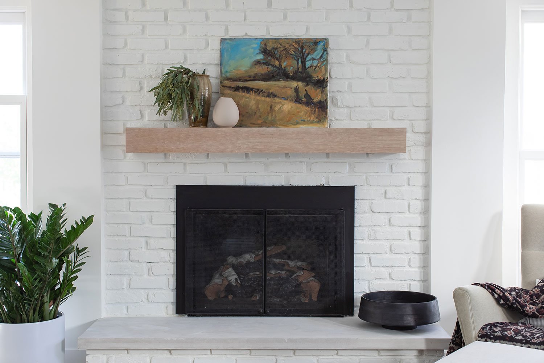
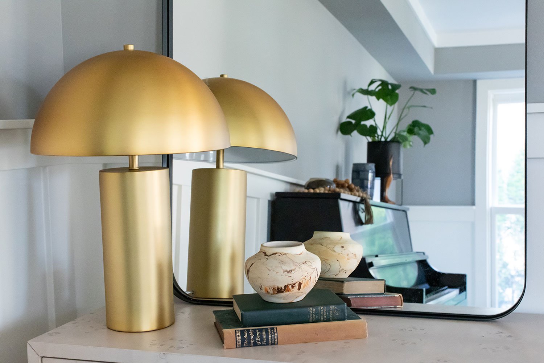
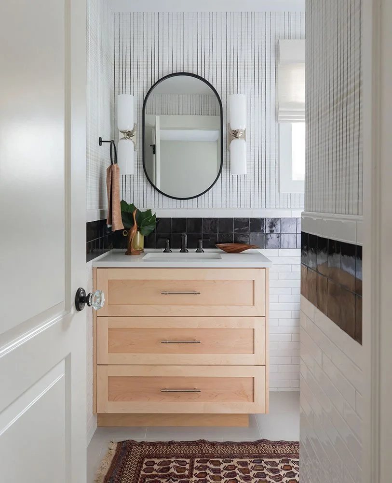
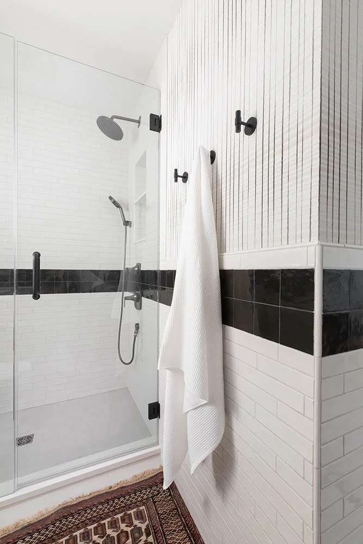

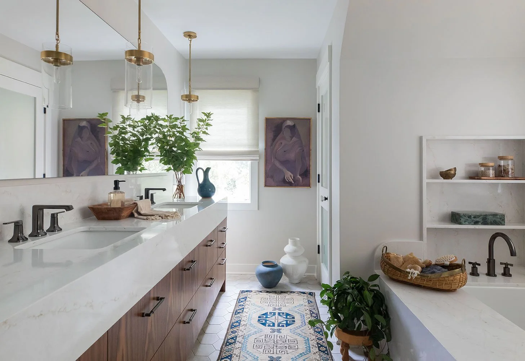
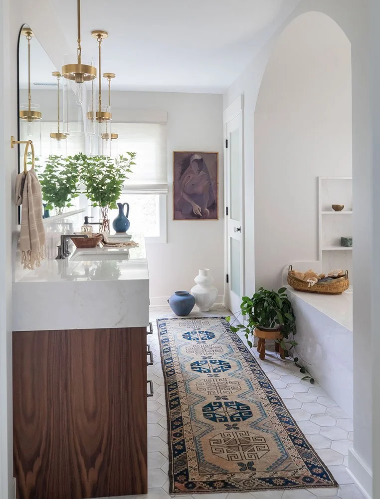
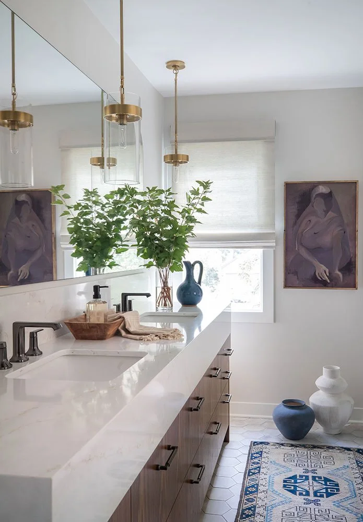
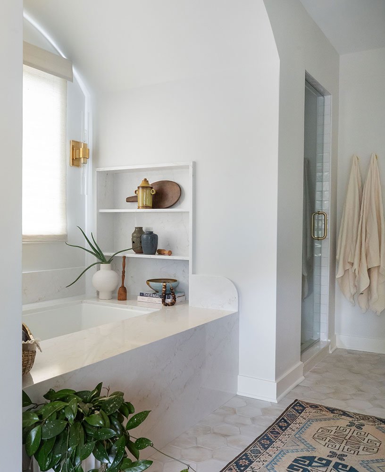
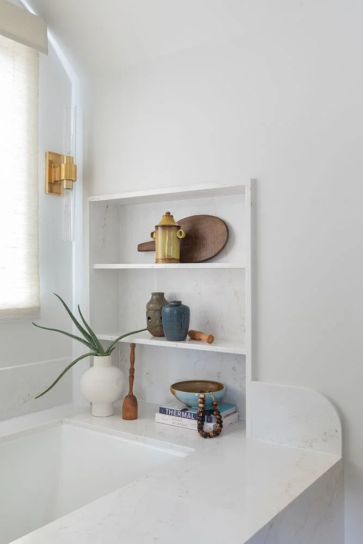
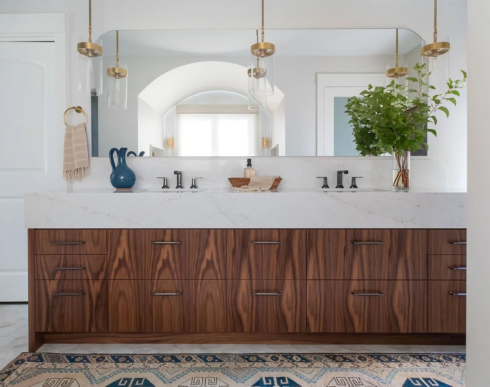
A MAJOR RENOVATION FOR AN ACTIVE FAMILY
Project
This first and second floor renovation of a home on the north side of Wheaton started with addressing a non-functional double height entry, cramped kitchen and chopped up spaces that were just not working for this family. Additionally, the upstairs family bathroom was used by both grandma and the kiddos - a better layout accommodating their various ages and needs was important. Adjusting the layout of the first floor came first - a ceiling was added to the entry, walls were removed to create better flow, the kitchen was completely remodeled, fireplaces were refinished and the upstairs bathroom was completely updated.
Inspiration
The design brief was simple - lighter and brighter with improved flow and storage everywhere. New white oak floors throughout bring instant freshness and kitchen cabinets in a mix of warm white and a weathered, washed oak are a nice play of stain and paint. We used the white oak to wrap casings and the hood elevation - adding some architectural gravitas. The warm metal wrap on the range hood grounds the space and creates a beautiful focal point. Of course, the custom cabinetry is packed with organizational inserts and clever storage - all based on how the chefs of the family cook and use the space.
Client
As an active family with two young kiddos, this home needed to keep up with their lifestyle. Also, accommodating the needs of a multi-generational home with a bathroom that was better suited for use by the boys and their grandma, was a top priority. With its improved layout, there is now space for the entire family to gather in the kitchen for both cooking and hanging out - a renovation well worth the effort.
For before pictures and a peek at what goes into working with clients during the renovation process, see our Journal Post.
